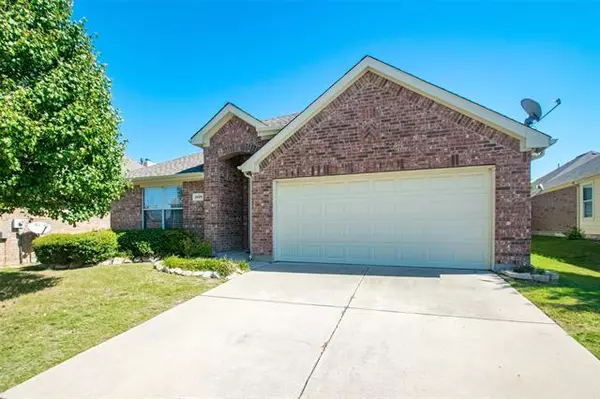For more information regarding the value of a property, please contact us for a free consultation.
Key Details
Property Type Single Family Home
Sub Type Single Family Residence
Listing Status Sold
Purchase Type For Sale
Square Footage 2,120 sqft
Price per Sqft $122
Subdivision Carter Ranch-Phase Iii The
MLS Listing ID 14448111
Sold Date 11/16/20
Bedrooms 4
Full Baths 2
HOA Fees $56/qua
HOA Y/N Mandatory
Total Fin. Sqft 2120
Year Built 2007
Annual Tax Amount $6,133
Lot Size 6,969 Sqft
Acres 0.16
Property Description
SPECIAL PRICE AND GREAT LOCATION!!! Check out all that this 4 bed 2 bath home has to offer. Lots of nice features already present including: wood floors, granite countertops in the kitchen as well as both baths, spacious kitchen, 2 separate living and dining areas, split bedroom concept, large master with room for a sitting area and more! The exterior provides some greats features as well such as: great curb appeal, slightly elevated back yard that provides some added privacy, and great location near Preston Rd for easy access to lots of great shopping, dining, and entertainment options just down the road. Seller to consider up to $7500 in an updating allowance with acceptable offer. Schedule a showing today!
Location
State TX
County Collin
Direction Go Preston Rd. Turn to go east on Ownsby Pkwy. Turn left on Palomino Ln. Turn right on Mustang Trail. Turn left on Morgan Dr. House on the right with sign in the yard.
Rooms
Dining Room 2
Interior
Interior Features Decorative Lighting
Heating Central, Natural Gas
Cooling Ceiling Fan(s), Central Air, Electric
Flooring Carpet, Ceramic Tile, Wood
Appliance Dishwasher, Disposal, Electric Range, Microwave, Plumbed for Ice Maker, Vented Exhaust Fan, Gas Water Heater
Heat Source Central, Natural Gas
Laundry Electric Dryer Hookup, Full Size W/D Area, Washer Hookup
Exterior
Exterior Feature Rain Gutters
Garage Spaces 2.0
Fence Wood
Utilities Available City Sewer, City Water
Roof Type Composition
Parking Type Garage, Garage Faces Front, On Street
Garage Yes
Building
Lot Description Few Trees, Interior Lot, Subdivision
Story One
Foundation Slab
Structure Type Brick
Schools
Elementary Schools Celina
Middle Schools Celina
High Schools Celina
School District Celina Isd
Others
Ownership Of Record
Acceptable Financing Cash, Conventional, FHA, VA Loan
Listing Terms Cash, Conventional, FHA, VA Loan
Financing Conventional
Read Less Info
Want to know what your home might be worth? Contact us for a FREE valuation!

Our team is ready to help you sell your home for the highest possible price ASAP

©2024 North Texas Real Estate Information Systems.
Bought with Jamuna Thill • EXP REALTY
GET MORE INFORMATION





