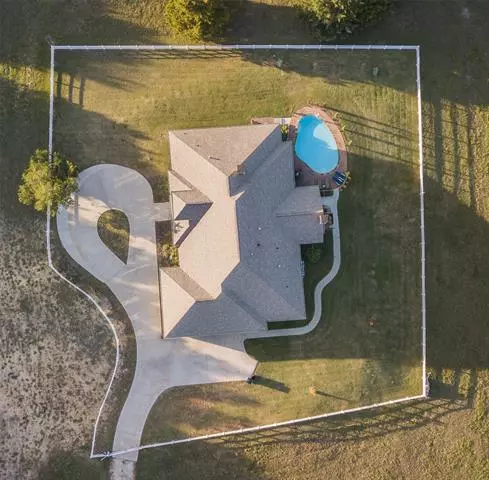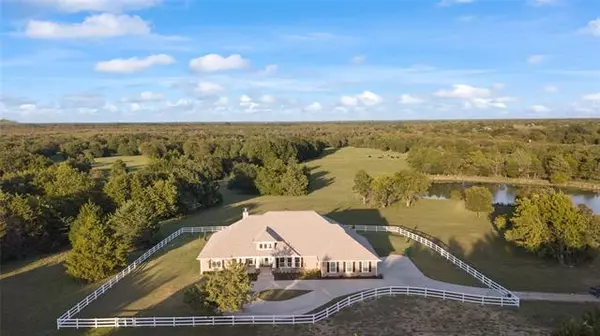For more information regarding the value of a property, please contact us for a free consultation.
Key Details
Property Type Single Family Home
Sub Type Single Family Residence
Listing Status Sold
Purchase Type For Sale
Square Footage 3,293 sqft
Price per Sqft $173
Subdivision A0809 Oldham Benjamin F,Tract 6-3,
MLS Listing ID 14451343
Sold Date 12/15/20
Style Traditional
Bedrooms 3
Full Baths 2
Half Baths 2
HOA Y/N None
Total Fin. Sqft 3293
Year Built 2017
Annual Tax Amount $8,361
Lot Size 1.500 Acres
Acres 1.5
Property Description
Craftsman Dream Home with endless custom features from the inside out. Everything is immaculate from the moment you step inside or onto the back patio. When you walk inside you are greeted with the most serene view of the pool and the open pasture with mature oak trees. The open floor plan features two living and two dining areas along with the large outdoor patio making this the perfect place for entertaining. The gourmet kitchen with master chef pantry are stunning. The master suite with sitting area have an incredible view and don't miss the outdoor shower by the pool. This beautiful estate was built with quality and love. There is an additional list of features in the transaction desk. This is a rare find.
Location
State TX
County Hunt
Direction From I-30 take State Highway 69 South. Property is located on the left just after Bluebonnet Trail. There will not be a sign so look for the address on the mailbox.
Rooms
Dining Room 2
Interior
Interior Features High Speed Internet Available, Sound System Wiring, Vaulted Ceiling(s)
Heating Central, Electric, Propane, Zoned
Cooling Ceiling Fan(s), Central Air, Electric, Zoned
Flooring Ceramic Tile, Concrete
Fireplaces Number 2
Fireplaces Type Gas Logs, Stone, Wood Burning
Appliance Built-in Refrigerator, Commercial Grade Range, Commercial Grade Vent, Dishwasher, Gas Range, Microwave, Plumbed For Gas in Kitchen, Plumbed for Ice Maker, Refrigerator, Tankless Water Heater, Gas Water Heater
Heat Source Central, Electric, Propane, Zoned
Laundry Electric Dryer Hookup, Full Size W/D Area, Washer Hookup
Exterior
Exterior Feature Covered Patio/Porch, Rain Gutters, Lighting
Garage Spaces 3.0
Fence Gate, Vinyl
Pool Gunite, In Ground
Utilities Available City Sewer, City Water, Individual Gas Meter, Individual Water Meter
Roof Type Composition
Parking Type Circular Driveway, Garage Door Opener, Garage, Garage Faces Side, Oversized
Garage Yes
Private Pool 1
Building
Lot Description Acreage, Few Trees, Landscaped
Story One
Foundation Slab
Structure Type Siding
Schools
Elementary Schools Lamar
Middle Schools Greenville
High Schools Greenville
School District Greenville Isd
Others
Restrictions Deed
Ownership See Agent
Acceptable Financing Cash, Conventional
Listing Terms Cash, Conventional
Financing VA
Special Listing Condition Right of First Refusal
Read Less Info
Want to know what your home might be worth? Contact us for a FREE valuation!

Our team is ready to help you sell your home for the highest possible price ASAP

©2024 North Texas Real Estate Information Systems.
Bought with JaNell Ingalls • Farmersville Real Estate Company
GET MORE INFORMATION





