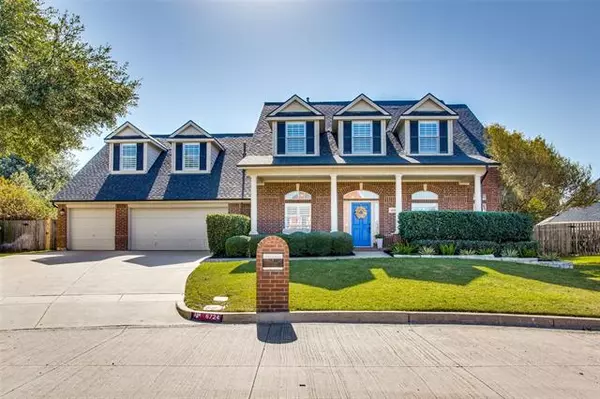For more information regarding the value of a property, please contact us for a free consultation.
Key Details
Property Type Single Family Home
Sub Type Single Family Residence
Listing Status Sold
Purchase Type For Sale
Square Footage 3,888 sqft
Price per Sqft $112
Subdivision Hulen Bend Estates Add
MLS Listing ID 14466197
Sold Date 12/18/20
Style Traditional
Bedrooms 4
Full Baths 3
Half Baths 1
HOA Fees $22
HOA Y/N Mandatory
Total Fin. Sqft 3888
Year Built 1999
Annual Tax Amount $9,791
Lot Size 0.270 Acres
Acres 0.27
Property Description
Masterfully renovated, 2-story home, in one of Fort Worth's most desirable areas. Positioned on a lovely cul-da-sac lot. Thoughtfully designed, open concept, with approx. 3,888 sq. ft. Perfect for entertaining friends & family on a grand scale. Impressive floorplan offers 4 bedrooms, 3.5 baths, 2 living, 2 dining, home office, game-exercise room & a 3-car garage. Extensive updates include; remodeled downstairs Master bathroom, wood, ceramic & carpet flooring, custom shelving & cabinetry throughout, kitchen backsplash, utility storage, fresh paint, plantation shutters, woven blinds & more. Roof 2019 & HVAC units 2018. Community pool & park. Easy access to private schools, Chisholm Trail Pkwy, dining & shopping.
Location
State TX
County Tarrant
Community Club House, Community Pool, Greenbelt, Park, Playground
Direction From I-20, heading south on Bryant Irvin - take a left on Dutch Branch Rd. Left on Oakmont Trail. Left on Hillgate Rd. Right on Fall Meadow Dr. Left on Branch Creek Drive. House will be on the left, in the cul-da-sac. Please use GPS if using Chisholm Trail Parkway.
Rooms
Dining Room 2
Interior
Interior Features Decorative Lighting, High Speed Internet Available, Vaulted Ceiling(s), Wet Bar
Heating Central, Natural Gas, Zoned
Cooling Ceiling Fan(s), Central Air, Electric, Zoned
Flooring Carpet, Ceramic Tile, Wood
Fireplaces Number 1
Fireplaces Type Decorative, Other
Appliance Convection Oven, Dishwasher, Disposal, Electric Cooktop, Electric Oven, Microwave, Plumbed for Ice Maker, Gas Water Heater
Heat Source Central, Natural Gas, Zoned
Laundry Electric Dryer Hookup, Full Size W/D Area, Washer Hookup
Exterior
Exterior Feature Covered Patio/Porch, Rain Gutters
Garage Spaces 3.0
Fence Wood
Community Features Club House, Community Pool, Greenbelt, Park, Playground
Utilities Available City Sewer, City Water, Concrete, Curbs, Individual Gas Meter
Roof Type Composition
Parking Type Garage Door Opener, Garage, Garage Faces Front, Oversized
Garage Yes
Building
Lot Description Cul-De-Sac, Few Trees, Interior Lot, Landscaped, Lrg. Backyard Grass, Sprinkler System, Subdivision
Story Two
Foundation Slab
Structure Type Brick
Schools
Elementary Schools Oakmont
Middle Schools Summer Creek
High Schools Northcrowl
School District Crowley Isd
Others
Ownership Liska
Acceptable Financing Cash, Conventional
Listing Terms Cash, Conventional
Financing Conventional
Special Listing Condition Survey Available
Read Less Info
Want to know what your home might be worth? Contact us for a FREE valuation!

Our team is ready to help you sell your home for the highest possible price ASAP

©2024 North Texas Real Estate Information Systems.
Bought with Jacob Langford • CENTURY 21 Judge Fite Co.
GET MORE INFORMATION





