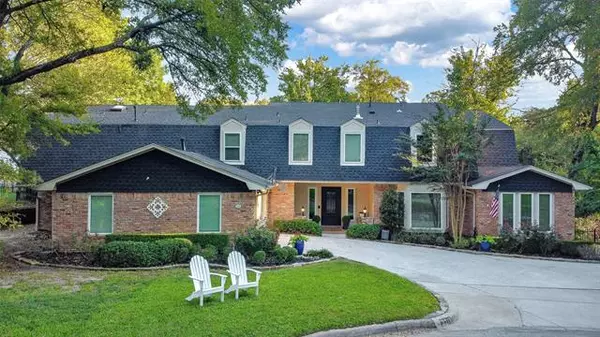For more information regarding the value of a property, please contact us for a free consultation.
Key Details
Property Type Single Family Home
Sub Type Single Family Residence
Listing Status Sold
Purchase Type For Sale
Square Footage 4,681 sqft
Price per Sqft $133
Subdivision Springpark Central 05
MLS Listing ID 14447626
Sold Date 11/20/20
Style Traditional
Bedrooms 5
Full Baths 4
Half Baths 2
HOA Fees $81/ann
HOA Y/N Mandatory
Total Fin. Sqft 4681
Year Built 1979
Annual Tax Amount $13,899
Lot Size 9,931 Sqft
Acres 0.228
Property Description
Beautiful Texas style home sits on one of the most desirable lots in all of SpringPark! Backing to walking trails & creek, on a cul-de-sac with HOA maintained treed lot next door. Over-sized side & back decks & large private balcony off Master take full advantage of this gorgeous setting. Remodeled kitchen with custom cabinets, granite c-tops, apron sink, 5 burner gas cktop, SS appls including convection microwave & oven. The back staircase leads to a guest room or teen hangout with updated ensuite & WIC. Master with sitting area + His & Her WIC's. Hidden storage space could be safe room. HOA includes membership to SpringPark Swim & Tennis Club. You will never want to leave this paradise only 3 miles from PGBT.
Location
State TX
County Dallas
Community Club House, Community Pool, Greenbelt, Jogging Path/Bike Path, Lake, Tennis Court(S)
Direction From PGBT exit Jupiter and head South. Turn left on Springpark, right on Johnandrea, right on Greenleaf. Home is located on the left.
Rooms
Dining Room 2
Interior
Interior Features Cable TV Available, Decorative Lighting, High Speed Internet Available, Multiple Staircases, Paneling, Vaulted Ceiling(s), Wainscoting
Heating Central, Electric, Zoned
Cooling Ceiling Fan(s), Central Air, Electric, Zoned
Flooring Carpet, Ceramic Tile, Wood
Fireplaces Number 1
Fireplaces Type Brick, Wood Burning
Appliance Convection Oven, Dishwasher, Disposal, Gas Cooktop, Microwave, Plumbed for Ice Maker, Vented Exhaust Fan, Tankless Water Heater, Gas Water Heater
Heat Source Central, Electric, Zoned
Laundry Full Size W/D Area, Washer Hookup
Exterior
Exterior Feature Balcony, Covered Patio/Porch, Rain Gutters
Garage Spaces 2.0
Fence Metal
Community Features Club House, Community Pool, Greenbelt, Jogging Path/Bike Path, Lake, Tennis Court(s)
Utilities Available City Sewer, City Water, Concrete, Curbs, Sidewalk
Waterfront Description Creek
Roof Type Composition
Parking Type Garage, Garage Faces Front
Garage Yes
Building
Lot Description Corner Lot, Cul-De-Sac, Few Trees, Greenbelt, Landscaped, Park View, Sprinkler System, Subdivision
Story Two
Foundation Slab
Structure Type Brick,Siding
Schools
Elementary Schools Big Springs
Middle Schools Apollo
High Schools Berkner
School District Richardson Isd
Others
Ownership See Tax
Acceptable Financing Cash, Conventional, FHA, VA Loan
Listing Terms Cash, Conventional, FHA, VA Loan
Financing Conventional
Read Less Info
Want to know what your home might be worth? Contact us for a FREE valuation!

Our team is ready to help you sell your home for the highest possible price ASAP

©2024 North Texas Real Estate Information Systems.
Bought with Susan Kassen • Ebby Halliday, REALTORS
GET MORE INFORMATION





