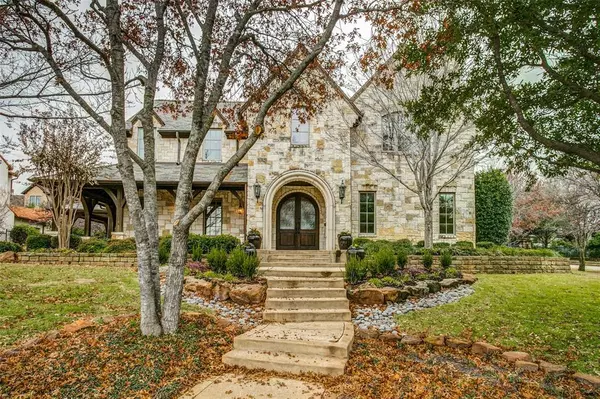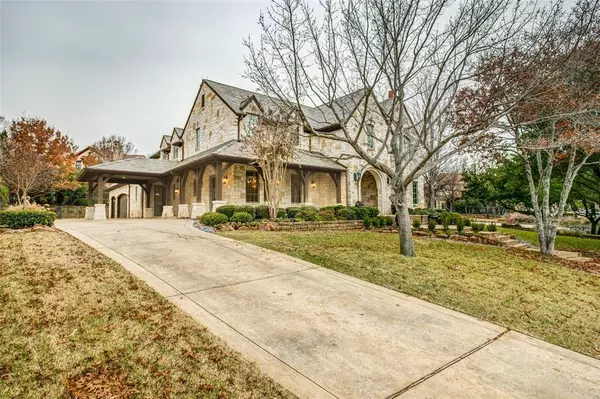For more information regarding the value of a property, please contact us for a free consultation.
Key Details
Property Type Single Family Home
Sub Type Single Family Residence
Listing Status Sold
Purchase Type For Sale
Square Footage 6,221 sqft
Price per Sqft $290
Subdivision Vaquero Residential Add
MLS Listing ID 14239924
Sold Date 01/13/21
Style French,Traditional
Bedrooms 4
Full Baths 5
Half Baths 1
HOA Fees $437/ann
HOA Y/N Mandatory
Total Fin. Sqft 6221
Year Built 2005
Annual Tax Amount $36,812
Lot Size 0.490 Acres
Acres 0.49
Property Description
This charming French Country Home with Granbury Stone, Cedar Accents, Vermont Slate Roof, Gas Lanterns, Copper Gutters and Beautiful Landscaping is stunning. The Interiors include hand scrapped wood floors throughout, beautiful decorative lighting, custom cabinets, four wood burning or gas Isokern Fireplaces, and a Cedar Cathedral Ceiling in the Family Room. Owners can retreat to a spacious Master Bedroom with a fireplace, an exterior door to access the outdoor living area, wood cased windows, and an elegant Master Bath. All Bedrooms have walk in closets and full baths with gorgeous finishes. The Kitchen features large center island with sink, built in refrigerator Thermador Range, Butler Pantry and much more.
Location
State TX
County Tarrant
Community Gated, Golf, Guarded Entrance, Jogging Path/Bike Path, Lake, Perimeter Fencing
Direction From Hwy 114 to Davis Blvd Precinct Road Hwy 1938 to Vaquero Club Drive to Guard Gate From 1709 North on Randol Mill Hwy 1938 to Vaquero Club Drive to Guard Gate Fountain Grass Court first street on left Goggle Maps 1400 Fountain Grass Court Westlake
Rooms
Dining Room 2
Interior
Interior Features Built-in Wine Cooler, Decorative Lighting, Flat Screen Wiring, High Speed Internet Available, Loft, Multiple Staircases, Sound System Wiring, Vaulted Ceiling(s), Wet Bar
Heating Central, Natural Gas, Other, Zoned
Cooling Ceiling Fan(s), Central Air, Electric, Other, Zoned
Flooring Carpet, Marble, Stone, Wood
Fireplaces Number 4
Fireplaces Type Gas Logs, Gas Starter, Heatilator, Master Bedroom, Stone, Wood Burning
Appliance Built-in Refrigerator, Dishwasher, Disposal, Double Oven, Electric Oven, Gas Cooktop, Microwave, Plumbed For Gas in Kitchen, Vented Exhaust Fan, Warming Drawer, Gas Water Heater
Heat Source Central, Natural Gas, Other, Zoned
Exterior
Exterior Feature Attached Grill, Covered Patio/Porch, Fire Pit, Rain Gutters, Lighting
Garage Spaces 3.0
Carport Spaces 1
Fence Metal
Pool Gunite, Heated, In Ground, Pool/Spa Combo, Pool Sweep, Water Feature
Community Features Gated, Golf, Guarded Entrance, Jogging Path/Bike Path, Lake, Perimeter Fencing
Utilities Available City Sewer, City Water, Concrete, Curbs, Private Road, Sidewalk
Roof Type Slate,Tile
Parking Type Garage Faces Side, Workshop in Garage
Total Parking Spaces 4
Garage Yes
Private Pool 1
Building
Lot Description Corner Lot, Cul-De-Sac, Few Trees, Irregular Lot, Landscaped, Lrg. Backyard Grass, Sprinkler System, Subdivision
Story Two
Foundation Combination
Level or Stories Two
Structure Type Rock/Stone
Schools
Elementary Schools Florence
Middle Schools Keller
High Schools Keller
School District Keller Isd
Others
Ownership See Agent
Acceptable Financing Cash, Conventional
Listing Terms Cash, Conventional
Financing Cash
Read Less Info
Want to know what your home might be worth? Contact us for a FREE valuation!

Our team is ready to help you sell your home for the highest possible price ASAP

©2024 North Texas Real Estate Information Systems.
Bought with Non-Mls Member • NON MLS
GET MORE INFORMATION





