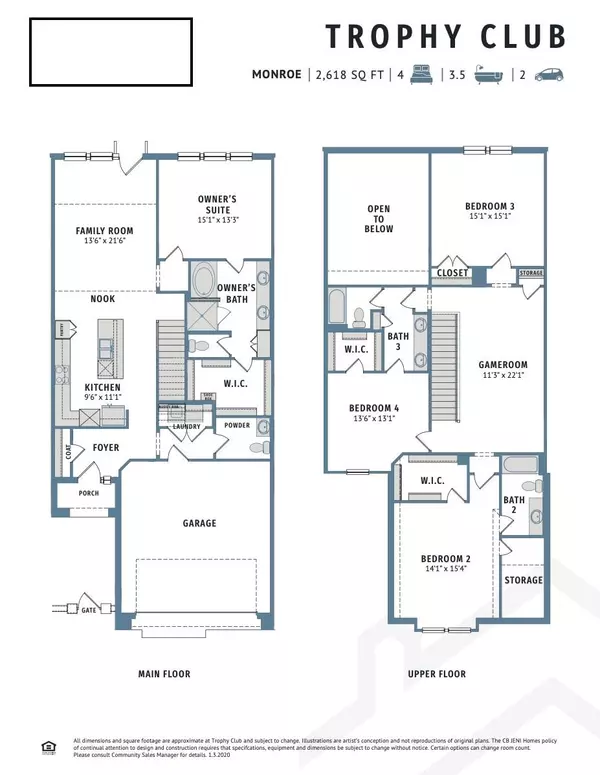For more information regarding the value of a property, please contact us for a free consultation.
Key Details
Property Type Townhouse
Sub Type Townhouse
Listing Status Sold
Purchase Type For Sale
Square Footage 2,618 sqft
Price per Sqft $184
Subdivision Trophy Club Town Center Addition
MLS Listing ID 14497048
Sold Date 02/10/21
Style Traditional
Bedrooms 4
Full Baths 3
Half Baths 1
HOA Fees $310/mo
HOA Y/N Mandatory
Total Fin. Sqft 2618
Year Built 2020
Lot Size 3,963 Sqft
Acres 0.091
Property Description
CB JENI HOMES MONROE floor plan. Trophy Cub - great access! You will love the maintenance free lifestyle and large rooms of this home. Enjoy the high ceilings and window wall in the family room. Owner's retreat is on the first floor. There is even a yard for Fido!! The well appointed Chef's kitchen is sure to please with floor to ceiling custom cabinetry, built-in appliances and upgraded finishes. 3 HUGE guest bedrooms and a spacious game room dominate the second floor. There is plenty of room for everyone in this high quality, well appointed, bright and open home! Enjoy low utility bills with this super energy efficient home offering gas heat, tankless water heater and much more. See it today!
Location
State TX
County Denton
Community Community Sprinkler, Golf, Greenbelt, Perimeter Fencing
Direction Heading west on 114, exit Westlake Pkwy-Trophy Club Dr. Take the first right into the community on Claire Dr. Model home will be on your right at 100 Claire Dr. Model home hours Monday-Saturday 10am-6pm, Sunday noon-6pm.
Rooms
Dining Room 1
Interior
Interior Features Cable TV Available, Decorative Lighting, High Speed Internet Available, Smart Home System, Vaulted Ceiling(s)
Heating Central, Natural Gas
Cooling Ceiling Fan(s), Central Air, Electric
Flooring Carpet, Ceramic Tile, Wood
Appliance Dishwasher, Disposal, Electric Oven, Gas Cooktop, Microwave, Plumbed For Gas in Kitchen, Plumbed for Ice Maker, Vented Exhaust Fan
Heat Source Central, Natural Gas
Exterior
Exterior Feature Covered Patio/Porch, Rain Gutters
Garage Spaces 2.0
Fence Metal, Wood
Community Features Community Sprinkler, Golf, Greenbelt, Perimeter Fencing
Utilities Available Community Mailbox, Concrete, Curbs, Individual Gas Meter, Individual Water Meter, MUD Sewer, MUD Water, Sidewalk, Underground Utilities
Roof Type Composition
Parking Type Garage Door Opener, Garage, Garage Faces Front
Garage Yes
Building
Lot Description Few Trees, Interior Lot, Lrg. Backyard Grass, Sprinkler System, Subdivision
Story Two
Foundation Slab
Structure Type Brick,Siding,Wood
Schools
Elementary Schools Beck
Middle Schools Medlin
High Schools Byron Nelson
School District Northwest Isd
Others
Ownership CB JENI Homes
Acceptable Financing Cash, Conventional, FHA, VA Loan
Listing Terms Cash, Conventional, FHA, VA Loan
Financing Cash
Read Less Info
Want to know what your home might be worth? Contact us for a FREE valuation!

Our team is ready to help you sell your home for the highest possible price ASAP

©2024 North Texas Real Estate Information Systems.
Bought with Meredith Scheer • Ebby Halliday, REALTORS
GET MORE INFORMATION





