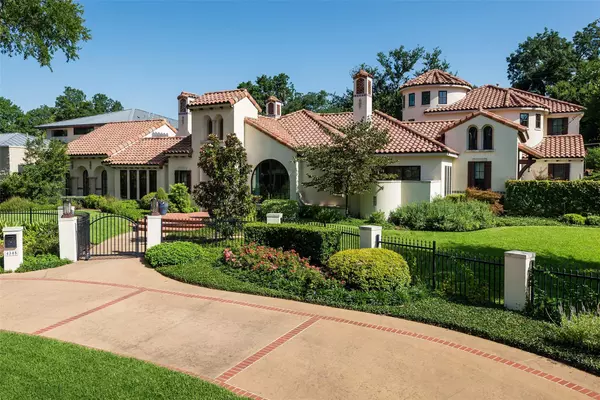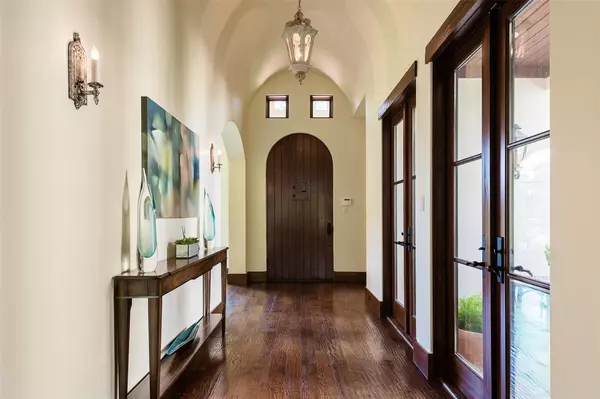For more information regarding the value of a property, please contact us for a free consultation.
Key Details
Property Type Single Family Home
Sub Type Single Family Residence
Listing Status Sold
Purchase Type For Sale
Square Footage 6,444 sqft
Price per Sqft $512
Subdivision Manchester Downs
MLS Listing ID 14396566
Sold Date 03/15/21
Style Mediterranean
Bedrooms 4
Full Baths 4
Half Baths 2
HOA Y/N None
Total Fin. Sqft 6444
Year Built 2012
Lot Size 0.546 Acres
Acres 0.546
Property Description
Truly inspiring custom home on .546 acre corner lot in Preston Hollow, built by Phillip Jennings in 2012 and updated in 2016. Santa Barbara-style living at its finest with exquisite attention to detail and many authentic finishes. The large gourmet kitchen is equipped for even the most discerning chef, complete w French doors opening to a charming herb garden. The downstairs master has vaulted and beamed ceilings, another private patio w outdoor FP and views of the beautiful backyard. This unique floorplan features 3 en-suite beds, a hidden loft, 2 separate offices with FPs and multiple patio niches. Resort like backyard has pool and spa, putting green, back patio with FP & kitchen and 3-car attached garage.
Location
State TX
County Dallas
Direction Drive North on Midway, East on Manning and the house is corner of Manning and Manchester.
Rooms
Dining Room 2
Interior
Interior Features Built-in Wine Cooler, Cable TV Available, Decorative Lighting, Flat Screen Wiring, High Speed Internet Available, Loft, Sound System Wiring, Vaulted Ceiling(s), Wet Bar
Heating Central, Natural Gas, Zoned
Cooling Ceiling Fan(s), Central Air, Electric, Zoned
Flooring Brick/Adobe, Other, Wood
Fireplaces Number 3
Fireplaces Type Gas Logs, Gas Starter
Appliance Built-in Refrigerator, Commercial Grade Range, Commercial Grade Vent, Dishwasher, Disposal, Double Oven, Electric Oven, Gas Cooktop, Ice Maker, Microwave, Plumbed For Gas in Kitchen, Plumbed for Ice Maker, Refrigerator, Vented Exhaust Fan, Warming Drawer, Gas Water Heater
Heat Source Central, Natural Gas, Zoned
Laundry Electric Dryer Hookup, Full Size W/D Area, Washer Hookup
Exterior
Exterior Feature Attached Grill, Covered Patio/Porch, Rain Gutters, Lighting
Garage Spaces 3.0
Fence Wrought Iron, Wood
Pool Heated, Pool/Spa Combo, Pool Sweep, Water Feature
Utilities Available City Sewer, City Water
Roof Type Other,Slate,Tile
Parking Type Circular Driveway, Garage Door Opener, Garage, Garage Faces Side, On Street
Garage Yes
Private Pool 1
Building
Lot Description Corner Lot, Irregular Lot, Landscaped, Lrg. Backyard Grass, Many Trees, Sprinkler System
Story Two
Foundation Slab
Structure Type Stucco
Schools
Elementary Schools Walnuthill
Middle Schools Cary
High Schools Jefferson
School District Dallas Isd
Others
Ownership See Agent
Acceptable Financing Cash, Conventional
Listing Terms Cash, Conventional
Financing Cash
Read Less Info
Want to know what your home might be worth? Contact us for a FREE valuation!

Our team is ready to help you sell your home for the highest possible price ASAP

©2024 North Texas Real Estate Information Systems.
Bought with Michelle Wood • Compass RE Texas, LLC.
GET MORE INFORMATION





