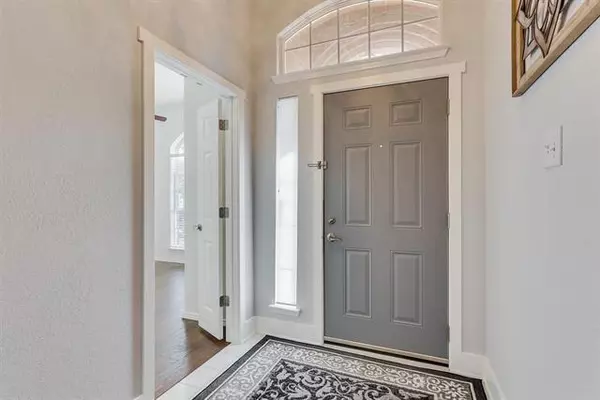For more information regarding the value of a property, please contact us for a free consultation.
Key Details
Property Type Single Family Home
Sub Type Single Family Residence
Listing Status Sold
Purchase Type For Sale
Square Footage 1,772 sqft
Price per Sqft $160
Subdivision Park Glen Add
MLS Listing ID 14573085
Sold Date 06/07/21
Style Traditional
Bedrooms 3
Full Baths 3
HOA Fees $5/ann
HOA Y/N Mandatory
Total Fin. Sqft 1772
Year Built 1996
Annual Tax Amount $6,337
Lot Size 7,840 Sqft
Acres 0.18
Property Description
Move-in ready updated Highland Home. Ceramic tile at front entry, front BR with ensuite, open LR-DR w-window archway at kitchen sink, custom arches in hall doorways, new satin nickle hardware and baseboards. Abundant storage throughout. Eat-in kitchen at bay window with access to covered patio (stubbed for gas), SS appliances, new DW, new faucets (all faucets Moen). 2nd BR is oversized with 3 closets. Master with sitting area, exit to backyard, updated ensuite with marble counter top, lg walk-in closet. Attic decked (w-screws), xtra lighting, custom ladder access. Tuff Shed w-decked area for storage, unique drop down workdesk. Storage and 20-amp outlets in garage. New Schlage locks on ext doors.
Location
State TX
County Tarrant
Community Playground
Direction From North Beach turn east onto Mustang Dr, turn right onto Mustang Ct - house is on the immediate right (corner lot).
Rooms
Dining Room 2
Interior
Interior Features Cable TV Available, Decorative Lighting, High Speed Internet Available, Vaulted Ceiling(s)
Heating Central, Natural Gas
Cooling Ceiling Fan(s), Central Air, Electric
Flooring Ceramic Tile, Laminate, Luxury Vinyl Plank
Fireplaces Number 1
Fireplaces Type Decorative, Gas Logs, Gas Starter
Appliance Built-in Gas Range, Dishwasher, Disposal, Microwave, Plumbed For Gas in Kitchen, Plumbed for Ice Maker, Gas Water Heater
Heat Source Central, Natural Gas
Laundry Electric Dryer Hookup, Full Size W/D Area, Gas Dryer Hookup, Washer Hookup
Exterior
Exterior Feature Covered Patio/Porch, Rain Gutters, Storage
Garage Spaces 2.0
Fence Wood
Community Features Playground
Utilities Available City Sewer, City Water, Concrete, Curbs, Individual Gas Meter, Sidewalk
Roof Type Composition
Parking Type 2-Car Double Doors, Garage Door Opener, Garage, Garage Faces Front
Garage Yes
Building
Lot Description Corner Lot, Cul-De-Sac, Few Trees, Landscaped, Lrg. Backyard Grass, Sprinkler System, Subdivision
Story One
Foundation Slab
Structure Type Brick
Schools
Elementary Schools Bluebonnet
Middle Schools Fossilhill
High Schools Fossilridg
School District Keller Isd
Others
Restrictions Unknown Encumbrance(s)
Ownership See Agent
Acceptable Financing Cash, Conventional, FHA, VA Loan
Listing Terms Cash, Conventional, FHA, VA Loan
Financing Conventional
Special Listing Condition Res. Service Contract, Survey Available
Read Less Info
Want to know what your home might be worth? Contact us for a FREE valuation!

Our team is ready to help you sell your home for the highest possible price ASAP

©2024 North Texas Real Estate Information Systems.
Bought with Laurie Wall • The Wall Team Realty Assoc
GET MORE INFORMATION





