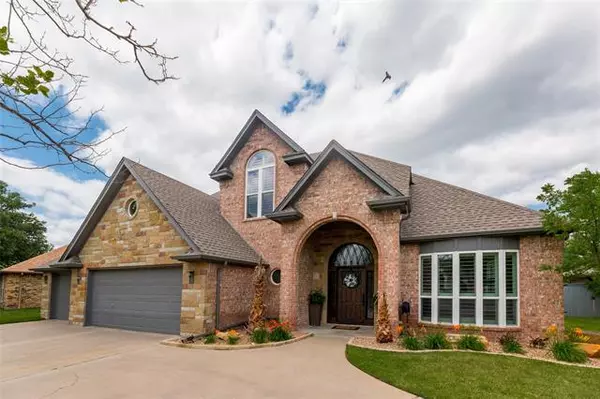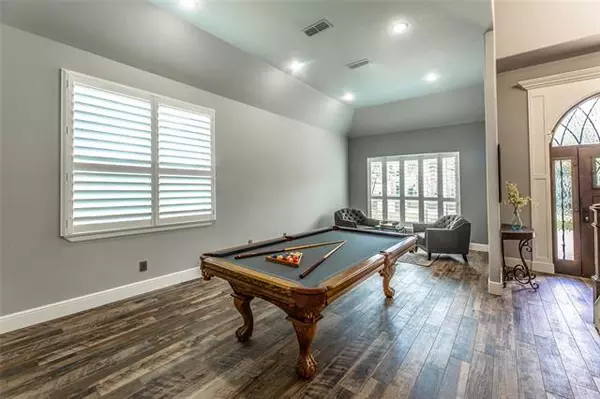For more information regarding the value of a property, please contact us for a free consultation.
Key Details
Property Type Single Family Home
Sub Type Single Family Residence
Listing Status Sold
Purchase Type For Sale
Square Footage 3,150 sqft
Price per Sqft $285
Subdivision Waters Edge
MLS Listing ID 14583313
Sold Date 06/28/21
Style Contemporary/Modern
Bedrooms 5
Full Baths 3
Half Baths 1
HOA Fees $20/ann
HOA Y/N Mandatory
Total Fin. Sqft 3150
Year Built 1995
Annual Tax Amount $11,590
Lot Size 3,484 Sqft
Acres 0.08
Property Description
All Offers Due Monday, May 31st by 12 o'clock noon. The fun won't stop all summer long with a resort-style pool and spa leading to youryour own private boat dock. To top it off there isan outdoor kitchen and living area to host any gathering.This home has 5 bedrooms and 3.5 baths. The open floor plan hasa contemporary kitchen, perfect for the frequent entertainer.The downstairsmaster suite is a calm and serene place to be after a busy day with access to a private outdoor sitting area.The remaining bedrooms are upstairs and each has access to a bathroom and common area.First-class finishes throughout make this the perfecthome in which to retreat, relax and recharge.
Location
State TX
County Hood
Community Boat Ramp, Community Dock, Jogging Path/Bike Path
Direction From 377, Turn on Water's Edge Dr. Turn right on Teal Place. Turn left on Pebble Dr. House will be on your left.
Rooms
Dining Room 1
Interior
Interior Features Cable TV Available, Decorative Lighting, Flat Screen Wiring, High Speed Internet Available, Other
Heating Central, Electric, Zoned
Cooling Ceiling Fan(s), Central Air, Electric, Zoned
Flooring Carpet, Ceramic Tile
Fireplaces Number 1
Fireplaces Type Wood Burning
Appliance Dishwasher, Disposal, Double Oven, Gas Cooktop, Ice Maker, Microwave, Plumbed for Ice Maker, Refrigerator, Vented Exhaust Fan, Water Filter, Water Softener
Heat Source Central, Electric, Zoned
Exterior
Exterior Feature Attached Grill, Covered Deck, Covered Patio/Porch, Rain Gutters, Lighting
Garage Spaces 3.0
Fence Wrought Iron, Other, Wood
Pool Gunite, Heated, In Ground, Pool/Spa Combo, Salt Water, Sport, Pool Sweep
Community Features Boat Ramp, Community Dock, Jogging Path/Bike Path
Utilities Available Asphalt, City Sewer, City Water, Curbs, Master Gas Meter, Master Water Meter, Underground Utilities
Waterfront 1
Waterfront Description Lake Front,Personal Watercraft Lift,Retaining Wall Concrete,Canal (Man Made)
Roof Type Composition
Parking Type 2-Car Single Doors, Circular Driveway, Epoxy Flooring, Garage Faces Side, Oversized
Garage Yes
Private Pool 1
Building
Lot Description Few Trees, Interior Lot, Landscaped, Subdivision, Water/Lake View
Story Two
Foundation Slab
Structure Type Brick,Rock/Stone
Schools
Elementary Schools Emma Roberson
Middle Schools Granbury
High Schools Granbury
School District Granbury Isd
Others
Restrictions Deed
Ownership of Record
Acceptable Financing Cash, Conventional
Listing Terms Cash, Conventional
Financing Cash
Read Less Info
Want to know what your home might be worth? Contact us for a FREE valuation!

Our team is ready to help you sell your home for the highest possible price ASAP

©2024 North Texas Real Estate Information Systems.
Bought with Alden McKay • Elevate Realty Group
GET MORE INFORMATION





