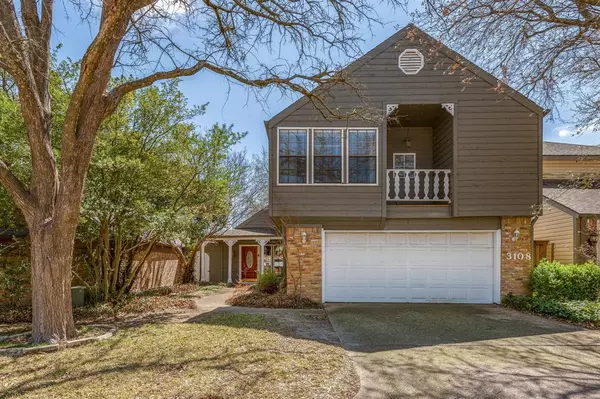For more information regarding the value of a property, please contact us for a free consultation.
Key Details
Property Type Single Family Home
Sub Type Single Family Residence
Listing Status Sold
Purchase Type For Sale
Square Footage 2,278 sqft
Price per Sqft $136
Subdivision Springpark Central 01 2Nd Rep
MLS Listing ID 14548584
Sold Date 06/09/21
Style Traditional
Bedrooms 3
Full Baths 2
Half Baths 1
HOA Fees $81/ann
HOA Y/N Mandatory
Total Fin. Sqft 2278
Year Built 1979
Annual Tax Amount $8,175
Lot Size 4,225 Sqft
Acres 0.097
Property Description
Beautiful two story home in coveted subdivision of Springpark located in a charming cul de sac. Living room boasts wood beams, brick fire place, wet bar, built in book shelves and french doors leading to outdoor deck and pergola. Kitchen offers eat-in and breakfast bar, built in china cabinet and sliding doors to backyard deck for outdoor entertaining. Dining room can double as office-study. Front entry features a gorgeous exposed brick wall which leads upstairs to bedrooms and Master suite which features wall of windows, sitting area and private outdoor deck. Enjoy Springpark community amenities, swim club-pool, event club house, tennis courts, private lakes, multiple playgrounds, wooded trails.
Location
State TX
County Dallas
Community Club House, Community Pool, Greenbelt, Jogging Path/Bike Path, Lake, Park, Playground, Tennis Court(S)
Direction From George Bush, Exit Jupiter, Jupiter East on Springpark Way, Right on Second Jonandrea, Right on Becky Ct, House on Left.
Rooms
Dining Room 1
Interior
Interior Features Cable TV Available, High Speed Internet Available, Wet Bar
Cooling Ceiling Fan(s), Central Air, Electric, Gas
Flooring Carpet, Ceramic Tile, Laminate
Fireplaces Number 1
Fireplaces Type Brick, Gas Starter
Appliance Dishwasher, Disposal, Electric Cooktop, Electric Oven, Plumbed for Ice Maker
Laundry Full Size W/D Area
Exterior
Exterior Feature Covered Patio/Porch, Rain Gutters
Garage Spaces 2.0
Fence Wood
Community Features Club House, Community Pool, Greenbelt, Jogging Path/Bike Path, Lake, Park, Playground, Tennis Court(s)
Utilities Available City Sewer, City Water, Concrete, Curbs, Individual Gas Meter, Individual Water Meter, Underground Utilities
Roof Type Composition
Parking Type Garage Door Opener, Garage, Garage Faces Front
Total Parking Spaces 2
Garage Yes
Building
Lot Description Cul-De-Sac, Few Trees, Landscaped, Sprinkler System
Story Two
Foundation Slab
Level or Stories Two
Structure Type Brick
Schools
Elementary Schools Big Springs
Middle Schools Apollo
High Schools Berkner
School District Richardson Isd
Others
Ownership See Agent
Acceptable Financing Cash, Conventional, FHA
Listing Terms Cash, Conventional, FHA
Financing Conventional
Read Less Info
Want to know what your home might be worth? Contact us for a FREE valuation!

Our team is ready to help you sell your home for the highest possible price ASAP

©2024 North Texas Real Estate Information Systems.
Bought with Jenny Fox Miles • Monument Realty
GET MORE INFORMATION





