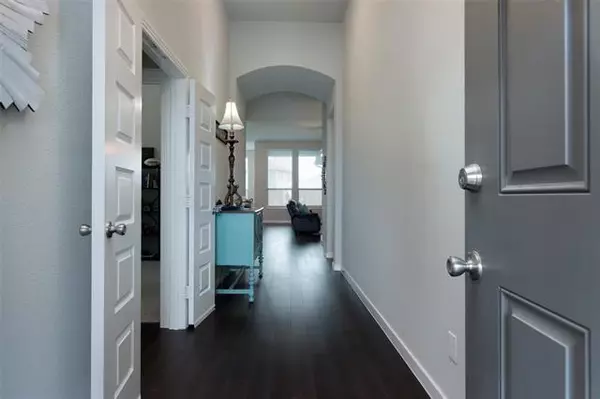For more information regarding the value of a property, please contact us for a free consultation.
Key Details
Property Type Single Family Home
Sub Type Single Family Residence
Listing Status Sold
Purchase Type For Sale
Square Footage 2,132 sqft
Price per Sqft $175
Subdivision West Crossing Ph 7
MLS Listing ID 14581703
Sold Date 07/19/21
Style Traditional
Bedrooms 4
Full Baths 3
HOA Fees $20
HOA Y/N Mandatory
Total Fin. Sqft 2132
Year Built 2019
Annual Tax Amount $6,342
Lot Size 6,534 Sqft
Acres 0.15
Property Description
Beautiful Highland Home Ashwood floorplan with modern appeal in sought-after West Crossing is ready for you. Features high ceilings, natural stone fireplace with gas logs, wood flooring, and energy efficiency. The eat-in kitchen features a walk-in pantry, cabinets galore, and a large granite island that opens to the living area that streams in natural light. All bedrooms are split for privacy and the Master Retreat with bay windows is tucked in the back of the home for maximum relaxation. The extended covered patio provides shade and the backyard is big enough for a pool, playset, and BBQ. Amenities center, pool, and walking trails are nearby. Walking distance to the High School. Highest and Best by Noon 6-7.
Location
State TX
County Collin
Community Club House, Community Pool, Jogging Path/Bike Path, Other
Direction From 75 take Exit 48 toward FM 455, travel East approximately 1.5 miles to to West Crossing Blvd and then onto Chatsworth.
Rooms
Dining Room 2
Interior
Interior Features Cable TV Available, High Speed Internet Available
Heating Central, Natural Gas
Cooling Central Air, Electric
Flooring Carpet, Ceramic Tile, Wood
Fireplaces Number 1
Fireplaces Type Gas Logs, Stone
Appliance Built-in Gas Range, Dishwasher, Disposal, Microwave, Plumbed for Ice Maker
Heat Source Central, Natural Gas
Laundry Full Size W/D Area, Washer Hookup
Exterior
Exterior Feature Covered Patio/Porch, Rain Gutters
Garage Spaces 2.0
Fence Wood
Community Features Club House, Community Pool, Jogging Path/Bike Path, Other
Utilities Available All Weather Road, City Sewer, City Water, Concrete, Curbs, Sidewalk, Underground Utilities
Roof Type Composition
Parking Type Garage Door Opener, Garage, Garage Faces Front
Garage Yes
Building
Lot Description Interior Lot, Landscaped, Lrg. Backyard Grass, Sprinkler System, Subdivision
Story One
Foundation Slab
Structure Type Brick
Schools
Elementary Schools Joe K Bryant
Middle Schools Anna
High Schools Anna
School District Anna Isd
Others
Ownership Jones
Acceptable Financing Cash, Conventional, FHA, VA Loan
Listing Terms Cash, Conventional, FHA, VA Loan
Financing Conventional
Read Less Info
Want to know what your home might be worth? Contact us for a FREE valuation!

Our team is ready to help you sell your home for the highest possible price ASAP

©2024 North Texas Real Estate Information Systems.
Bought with Leslie Cain • Leslie Cain Realty
GET MORE INFORMATION





