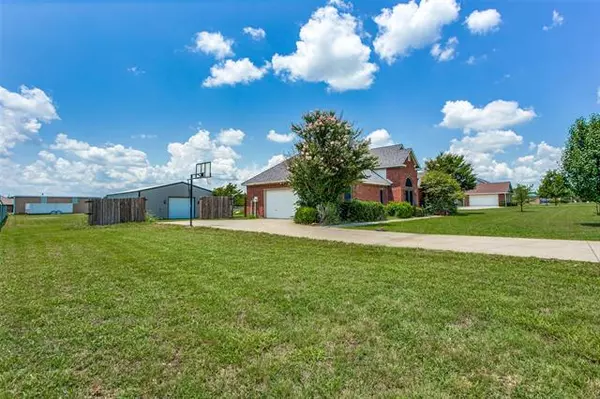For more information regarding the value of a property, please contact us for a free consultation.
Key Details
Property Type Single Family Home
Sub Type Single Family Residence
Listing Status Sold
Purchase Type For Sale
Square Footage 1,595 sqft
Price per Sqft $250
Subdivision Pecan Hollow
MLS Listing ID 14620176
Sold Date 08/13/21
Style Traditional
Bedrooms 3
Full Baths 2
HOA Y/N None
Total Fin. Sqft 1595
Year Built 2003
Lot Size 1.017 Acres
Acres 1.017
Property Description
Exquisite one-story brick Beauty on 1+Acre lot! Featuring HUGE 30x40 workshop with electricity. This bright and open floorplan offers 3BRs-2BAs-2Car Oversized 26x20 garage with many great recent updates! Large Living Area with wood burning FP opens to breakfast nook & Formal Dining. Beautiful Spacious Kitchen has 2020 installed appliances. Private Master Retreat has garden tub, beautifully updated walk-in shower, dual sinks, walk-in closet plus 2 extra closets! Easy to maintain wood-look tile in main areas. Roof replaced in 2020. The workshop is a handyman's Dream! You have the security of a 6x8 storm shelter! Plenty of room for a future pool. Enjoy NO HOA!
Location
State TX
County Collin
Direction From US 75 N, take exit 45 toward Bonham (121N). Turn left on FM 2862, Right on FM 3133 at T. Left into Pecan Hollow subdivision. Left at end of road, home is on right side.
Rooms
Dining Room 2
Interior
Interior Features Cable TV Available, High Speed Internet Available
Heating Central, Electric
Cooling Ceiling Fan(s), Central Air, Electric
Flooring Carpet, Ceramic Tile
Fireplaces Number 1
Fireplaces Type Wood Burning
Appliance Dishwasher, Disposal, Electric Cooktop, Electric Oven, Microwave, Plumbed for Ice Maker, Electric Water Heater
Heat Source Central, Electric
Laundry Electric Dryer Hookup, Full Size W/D Area
Exterior
Exterior Feature Covered Patio/Porch, Rain Gutters, Storm Cellar, Storage
Garage Spaces 2.0
Fence Partial, Wood
Utilities Available Aerobic Septic, All Weather Road, Co-op Water
Roof Type Composition
Parking Type Garage Door Opener, Garage Faces Side, Oversized, Workshop in Garage
Garage Yes
Building
Lot Description Acreage, Few Trees, Interior Lot, Lrg. Backyard Grass, Subdivision
Story One
Foundation Slab
Structure Type Brick
Schools
Elementary Schools Sue Evelyn Rattan
Middle Schools Anna
High Schools Anna
School District Anna Isd
Others
Ownership See Agent
Acceptable Financing Cash, Conventional, FHA, VA Loan
Listing Terms Cash, Conventional, FHA, VA Loan
Financing FHA
Special Listing Condition Survey Available
Read Less Info
Want to know what your home might be worth? Contact us for a FREE valuation!

Our team is ready to help you sell your home for the highest possible price ASAP

©2024 North Texas Real Estate Information Systems.
Bought with Michael Greer • RE/MAX Four Corners
GET MORE INFORMATION





