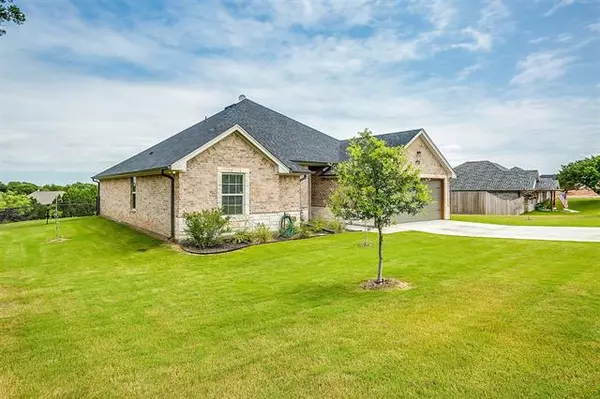For more information regarding the value of a property, please contact us for a free consultation.
Key Details
Property Type Single Family Home
Sub Type Single Family Residence
Listing Status Sold
Purchase Type For Sale
Square Footage 1,718 sqft
Price per Sqft $183
Subdivision Canyon Creek Ii
MLS Listing ID 14605084
Sold Date 07/23/21
Style Traditional
Bedrooms 3
Full Baths 2
HOA Fees $12
HOA Y/N Mandatory
Total Fin. Sqft 1718
Year Built 2020
Annual Tax Amount $3,316
Lot Size 0.326 Acres
Acres 0.326
Property Description
INCREDIBLE HOME AND FINISH OUT BY CUSTOM BUILDER DUSTIN HIGGINS!! Gated Lake Community, well sought after Canyon Creek! Vaulted and Stained-trimmed beautiful recessed ceilings. Decorative Lighting throughout, high-end luxury wide plank flooring through out home, custom trim and cabinetry, custom tiled baths and backsplashes, modern layout and finishes. Large master with in- suite. Secondary bedrooms with large closets, large lot, sprinkler system and gutters. Double pane windows, Trane HVAC, SS Energy Star Appliances, highly efficient water heater and much more! Hard to find a home for the most discrete buyer. A must see for this price! This gorgeous home with partial lake views on a private cul-de-sac!
Location
State TX
County Hood
Community Boat Ramp, Club House, Community Dock, Community Pool, Community Sprinkler, Gated, Guarded Entrance, Other, Playground, Tennis Court(S)
Direction East on 144, turn left on Williamson Road. Go approx. 2 miles and take a left on Steepleridge Circle. Turn at sign at Canyon Creek Estates-stop at Guard Gate give them your Realtor card for ID and your to see 2404 Duro Court. Go straight, left on Terlingua the left on Duro Court. (Sign hidden).
Rooms
Dining Room 1
Interior
Interior Features Cable TV Available, Decorative Lighting, Flat Screen Wiring, High Speed Internet Available, Other, Vaulted Ceiling(s)
Heating Central, Electric
Cooling Ceiling Fan(s), Central Air, Electric
Flooring Luxury Vinyl Plank
Appliance Dishwasher, Disposal, Electric Range, Microwave, Plumbed for Ice Maker, Electric Water Heater
Heat Source Central, Electric
Laundry Electric Dryer Hookup, Full Size W/D Area, Washer Hookup
Exterior
Exterior Feature Covered Patio/Porch, Rain Gutters, Lighting
Garage Spaces 2.0
Fence Metal, Partial
Community Features Boat Ramp, Club House, Community Dock, Community Pool, Community Sprinkler, Gated, Guarded Entrance, Other, Playground, Tennis Court(s)
Utilities Available Aerobic Septic, Community Mailbox, Individual Water Meter, Other, Private Road
Roof Type Composition
Parking Type 2-Car Single Doors, Garage Faces Front, On Street
Garage Yes
Building
Lot Description Few Trees, Interior Lot, Landscaped, Lrg. Backyard Grass, Sprinkler System, Subdivision, Water/Lake View
Story One
Foundation Slab
Structure Type Brick,Rock/Stone
Schools
Elementary Schools Mambrino
Middle Schools Granbury
High Schools Granbury
School District Granbury Isd
Others
Restrictions Agricultural,Building,Deed,No Mobile Home
Ownership Of Record
Acceptable Financing Cash, Conventional
Listing Terms Cash, Conventional
Financing Conventional
Special Listing Condition Aerial Photo, Deed Restrictions, Other, Survey Available
Read Less Info
Want to know what your home might be worth? Contact us for a FREE valuation!

Our team is ready to help you sell your home for the highest possible price ASAP

©2024 North Texas Real Estate Information Systems.
Bought with Scot Hunt • C21 Fine Homes Judge Fite
GET MORE INFORMATION





