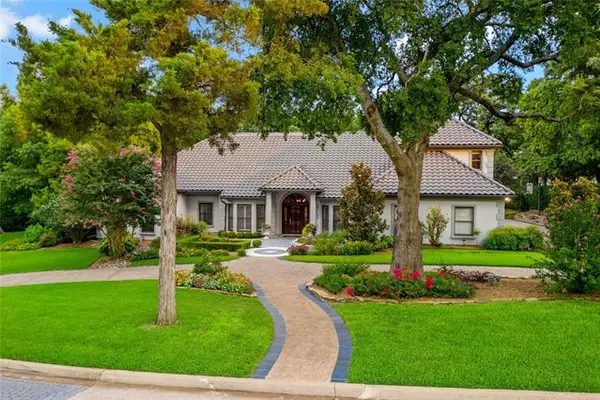For more information regarding the value of a property, please contact us for a free consultation.
Key Details
Property Type Single Family Home
Sub Type Single Family Residence
Listing Status Sold
Purchase Type For Sale
Square Footage 5,270 sqft
Price per Sqft $294
Subdivision Garden Add
MLS Listing ID 14618351
Sold Date 09/29/21
Style Traditional
Bedrooms 4
Full Baths 4
HOA Fees $75/ann
HOA Y/N Mandatory
Total Fin. Sqft 5270
Year Built 1993
Annual Tax Amount $17,882
Lot Size 1.002 Acres
Acres 1.002
Property Description
Stunning Southlake one acre estate located on a corner lot, in the desirable Garden Court Addition. The home boasts a gourmet kitchen with a SubZero fridge, Miele coffee maker system, Bosch DW, and a Five Star gas range. Great room with fireplace and views of the backyard Oasis. The library is full of beautiful built-ins. Owner's suite is the perfect retreat with a glass enclosed shower and jetted tub. Fabulous Wine Room featuring a custom Groin vault reflective painted ceiling and a 100 bottle Miele wine fridge. The Media room is complete with a wet bar, Scotsman icemaker, and UC fridge. Luxurious private outdoor living areas with a pristine Play pool, an impressive water feature, spa, and tranquil Zen garden.
Location
State TX
County Tarrant
Direction From 114 West take Dove Road Exit by turning Left. Then turn Left on Shady Oaks. Go to Garden Court and turn Right, house is on the Left.
Rooms
Dining Room 2
Interior
Interior Features Built-in Wine Cooler, Cable TV Available, Decorative Lighting, High Speed Internet Available, Loft, Vaulted Ceiling(s), Wet Bar
Heating Central, Natural Gas, Zoned
Cooling Ceiling Fan(s), Central Air, Electric, Zoned
Flooring Carpet, Ceramic Tile, Travertine Stone, Wood
Fireplaces Number 1
Fireplaces Type Gas Logs, Gas Starter
Appliance Built-in Refrigerator, Built-in Coffee Maker, Commercial Grade Range, Dishwasher, Disposal, Double Oven, Gas Oven, Gas Range, Microwave, Plumbed For Gas in Kitchen, Plumbed for Ice Maker, Vented Exhaust Fan, Gas Water Heater
Heat Source Central, Natural Gas, Zoned
Laundry Electric Dryer Hookup, Full Size W/D Area, Washer Hookup
Exterior
Exterior Feature Attached Grill, Covered Patio/Porch, Garden(s), Rain Gutters, Outdoor Living Center
Garage Spaces 3.0
Fence Wrought Iron, Wood
Pool Gunite, Heated, In Ground, Pool/Spa Combo, Salt Water, Sport, Pool Sweep, Water Feature
Utilities Available City Sewer, City Water, Concrete, Curbs, Underground Utilities
Waterfront Description Creek
Roof Type Slate,Tile
Parking Type Circular Driveway, Garage Door Opener, Garage Faces Side, Oversized
Garage Yes
Private Pool 1
Building
Lot Description Acreage, Corner Lot, Cul-De-Sac, Greenbelt, Landscaped, Lrg. Backyard Grass, Many Trees, Sprinkler System, Subdivision
Story Two
Foundation Slab
Structure Type Stucco
Schools
Elementary Schools Walnut Grove
Middle Schools Carroll
High Schools Carroll
School District Carroll Isd
Others
Restrictions Deed
Ownership Of Record
Financing Conventional
Read Less Info
Want to know what your home might be worth? Contact us for a FREE valuation!

Our team is ready to help you sell your home for the highest possible price ASAP

©2024 North Texas Real Estate Information Systems.
Bought with Blair Green • Halo Group Realty, LLC
GET MORE INFORMATION





