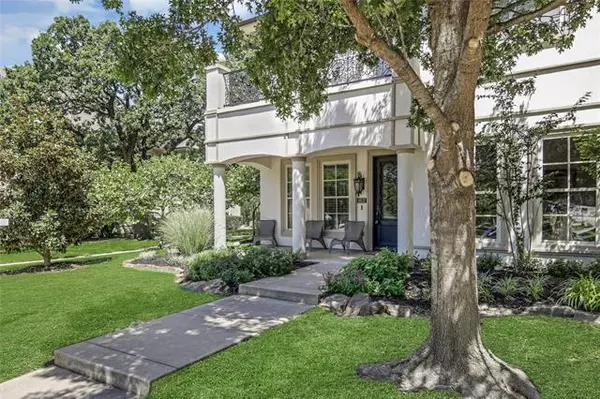For more information regarding the value of a property, please contact us for a free consultation.
Key Details
Property Type Townhouse
Sub Type Townhouse
Listing Status Sold
Purchase Type For Sale
Square Footage 3,009 sqft
Price per Sqft $232
Subdivision Villas At Oak Pointe The
MLS Listing ID 14657107
Sold Date 10/18/21
Style Traditional
Bedrooms 3
Full Baths 3
Half Baths 1
HOA Fees $115
HOA Y/N Mandatory
Total Fin. Sqft 3009
Year Built 2008
Annual Tax Amount $11,827
Lot Size 2,831 Sqft
Acres 0.065
Property Description
Enjoy a lock and leave, luxury, lifestyle in this gated community! Beautifully updated, exceptional finishes, corner lot with views of the pond across the street, mature trees and lot's of natural light. It has been recently updated with brand new wood floors, paint and gorgeous new granite counter tops in the kitchen. The main floor has a formal dining room, living room with stone mantle, a wine cellar, powder bath, large utility room, and breakfast nook with access to a private patio off the kitchen which is perfect for grilling! The upstairs access is via a staircase or your own personal elevator! Upstairs also offers a second living room with Gas FP, cocktail bar and two private balconies.
Location
State TX
County Tarrant
Community Community Sprinkler, Gated, Greenbelt, Jogging Path/Bike Path, Lake, Perimeter Fencing
Direction From Colleyville Blvd, head East on Oak Pointe Drive thru gate, call Showing Time for Gate Code,
Rooms
Dining Room 2
Interior
Interior Features Decorative Lighting, Elevator, High Speed Internet Available, Sound System Wiring, Wet Bar
Heating Central, Natural Gas, Zoned
Cooling Ceiling Fan(s), Central Air, Electric, Zoned
Flooring Carpet, Ceramic Tile, Wood
Fireplaces Number 2
Fireplaces Type Gas Logs, Gas Starter, Metal, Stone
Appliance Built-in Refrigerator, Dishwasher, Disposal, Double Oven, Electric Oven, Gas Cooktop, Microwave, Plumbed For Gas in Kitchen, Plumbed for Ice Maker, Vented Exhaust Fan
Heat Source Central, Natural Gas, Zoned
Laundry Electric Dryer Hookup, Full Size W/D Area, Washer Hookup
Exterior
Exterior Feature Rain Gutters, Lighting, Private Yard
Garage Spaces 2.0
Fence Wrought Iron
Community Features Community Sprinkler, Gated, Greenbelt, Jogging Path/Bike Path, Lake, Perimeter Fencing
Utilities Available Alley, City Sewer, City Water, Concrete, Curbs, Individual Gas Meter, Individual Water Meter, Private Road, Sidewalk, Underground Utilities
Roof Type Composition
Parking Type 2-Car Double Doors, Garage Door Opener, Garage, Garage Faces Rear
Garage Yes
Building
Lot Description Adjacent to Greenbelt, Few Trees, Landscaped, No Backyard Grass, Park View, Sprinkler System, Subdivision
Story Two
Foundation Slab
Structure Type Stucco
Schools
Elementary Schools Glenhope
Middle Schools Crosstimbe
High Schools Grapevine
School District Grapevine-Colleyville Isd
Others
Ownership See Tax
Acceptable Financing Cash, Conventional
Listing Terms Cash, Conventional
Financing Conventional
Special Listing Condition Deed Restrictions, Verify Tax Exemptions
Read Less Info
Want to know what your home might be worth? Contact us for a FREE valuation!

Our team is ready to help you sell your home for the highest possible price ASAP

©2024 North Texas Real Estate Information Systems.
Bought with Jeannie Anderson • Compass RE Texas, LLC
GET MORE INFORMATION





