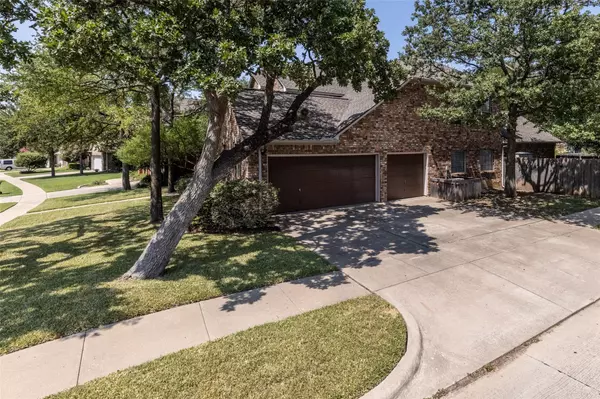For more information regarding the value of a property, please contact us for a free consultation.
Key Details
Property Type Single Family Home
Sub Type Single Family Residence
Listing Status Sold
Purchase Type For Sale
Square Footage 2,983 sqft
Price per Sqft $142
Subdivision Fannin Farm
MLS Listing ID 14667934
Sold Date 10/13/21
Style Traditional
Bedrooms 4
Full Baths 3
Half Baths 1
HOA Fees $25/ann
HOA Y/N Mandatory
Total Fin. Sqft 2983
Year Built 1994
Annual Tax Amount $8,413
Lot Size 8,929 Sqft
Acres 0.205
Lot Dimensions tbv
Property Description
This is one you've been waiting for! Major kitchen renovation with beautiful island, custom cabinetry and wine fridge! Wood floors throughout the main floor! Gigantic primary suite with a remodeled bath that will make you drool! The tranquil backyard features a sparkling pool and large stone patios covered and uncovered! But wait, there's more! The three-car garage offers a separate mini-split AC-heater so you can work out there year-round! A woodworker or tinkerer's dream! The living space upstairs offers a sink and mini-fridge, full bath, game closet and access to an attic you don't want to miss! Two of three upstairs bedrooms share an ensuite bath with separate vanities. Red Kane Park trails just steps away!
Location
State TX
County Tarrant
Community Community Pool, Greenbelt, Playground
Direction Cooper St to Hardesty. West on Hardesty to Fannin Dr. Left on Fannin Dr. Home on corner at Forest Park Dr.
Rooms
Dining Room 2
Interior
Interior Features Built-in Wine Cooler, Cable TV Available, Vaulted Ceiling(s)
Heating Central, Natural Gas
Cooling Ceiling Fan(s), Central Air, Electric
Flooring Carpet, Ceramic Tile, Wood
Fireplaces Number 1
Fireplaces Type Heatilator
Appliance Dishwasher, Disposal, Electric Oven, Gas Cooktop, Microwave, Plumbed for Ice Maker
Heat Source Central, Natural Gas
Exterior
Exterior Feature Covered Patio/Porch, Rain Gutters
Garage Spaces 3.0
Fence Wood
Pool Gunite, In Ground, Sport, Pool Sweep
Community Features Community Pool, Greenbelt, Playground
Utilities Available City Sewer, City Water, Concrete, Sidewalk
Roof Type Composition
Parking Type Epoxy Flooring, Garage Door Opener, Garage Faces Side
Garage Yes
Private Pool 1
Building
Lot Description Corner Lot, Few Trees, Landscaped, Sprinkler System, Subdivision
Story Two
Foundation Slab
Structure Type Brick
Schools
Elementary Schools Carol Holt
Middle Schools Howard
High Schools Summit
School District Mansfield Isd
Others
Ownership see agent
Acceptable Financing Cash, Conventional, FHA, VA Loan
Listing Terms Cash, Conventional, FHA, VA Loan
Financing Conventional
Read Less Info
Want to know what your home might be worth? Contact us for a FREE valuation!

Our team is ready to help you sell your home for the highest possible price ASAP

©2024 North Texas Real Estate Information Systems.
Bought with Brenda K Debus • ERA Cornerstone Realty
GET MORE INFORMATION





