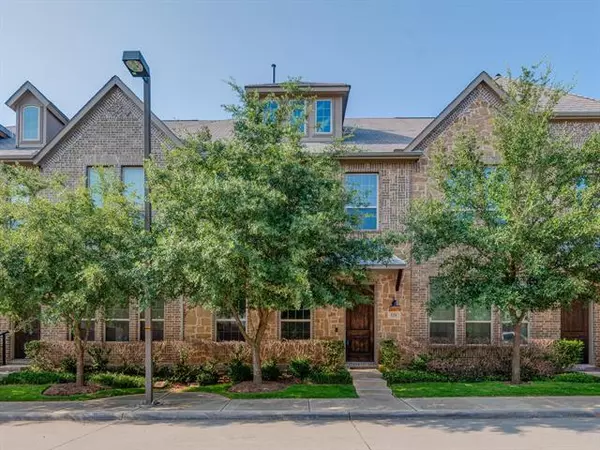For more information regarding the value of a property, please contact us for a free consultation.
Key Details
Property Type Townhouse
Sub Type Townhouse
Listing Status Sold
Purchase Type For Sale
Square Footage 2,224 sqft
Price per Sqft $179
Subdivision La Palazzi Add
MLS Listing ID 14641541
Sold Date 09/24/21
Style Traditional
Bedrooms 3
Full Baths 3
Half Baths 1
HOA Fees $250/ann
HOA Y/N Mandatory
Total Fin. Sqft 2224
Year Built 2013
Annual Tax Amount $11,809
Lot Size 1,524 Sqft
Acres 0.035
Property Description
BEST & FINAL OFFERS DUE 8-21 @ 5 PM. Stunning three level one-owner home with a very usable floorplan, abundance of storage and natural light. First level offers gorgeous wood flooring, open concept living and dining areas with built-in speakers. Gourmet kitchen boasts gas range, SS appliances, refrigerator, large island and granite counters. Second level hosts three bedrooms, spacious landing and utility room. Owner's retreat features two large walk-in closets, sitting area, and a sizable bathroom. The washer and dryer area is on the second floor for convenience. Large landing! Huge third level game-room is the perfect space for a living area, office, gym, unlimited options! Enjoy trails & community amenities.
Location
State TX
County Dallas
Community Club House, Jogging Path/Bike Path
Direction Get on I-635 E from Bushong Rd, Follow I-635 E to W Lyndon B Johnson Fwy in Irving, Take exit 29A from I-635 E, Take Las Colinas Ridge and Las Colinas Blvd to Reale Drm 528 Reale Dr
Rooms
Dining Room 1
Interior
Interior Features Cable TV Available, Decorative Lighting, High Speed Internet Available, Sound System Wiring
Heating Central, Natural Gas
Cooling Ceiling Fan(s), Central Air, Electric
Flooring Carpet, Ceramic Tile, Wood
Appliance Built-in Gas Range, Dishwasher, Disposal, Microwave, Plumbed For Gas in Kitchen, Refrigerator, Vented Exhaust Fan
Heat Source Central, Natural Gas
Laundry Full Size W/D Area, Washer Hookup
Exterior
Exterior Feature Rain Gutters
Garage Spaces 2.0
Community Features Club House, Jogging Path/Bike Path
Utilities Available City Sewer, City Water, Community Mailbox, Curbs
Roof Type Composition
Parking Type Garage Door Opener, Garage, Garage Faces Rear
Garage Yes
Building
Lot Description Interior Lot, Landscaped, Many Trees, No Backyard Grass, Sprinkler System, Subdivision
Story Three Or More
Foundation Slab
Structure Type Brick,Rock/Stone
Schools
Elementary Schools Stark
Middle Schools Bush
High Schools Ranchview
School District Carrollton-Farmers Branch Isd
Others
Ownership Carlos & Erika Piggee
Acceptable Financing Cash, Conventional, FHA, VA Loan
Listing Terms Cash, Conventional, FHA, VA Loan
Financing Conventional
Read Less Info
Want to know what your home might be worth? Contact us for a FREE valuation!

Our team is ready to help you sell your home for the highest possible price ASAP

©2024 North Texas Real Estate Information Systems.
Bought with Shalvi Jhaveri • Allie Beth Allman & Associates
GET MORE INFORMATION





