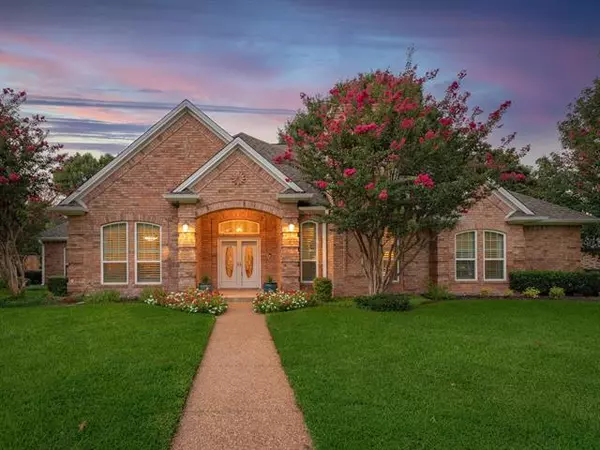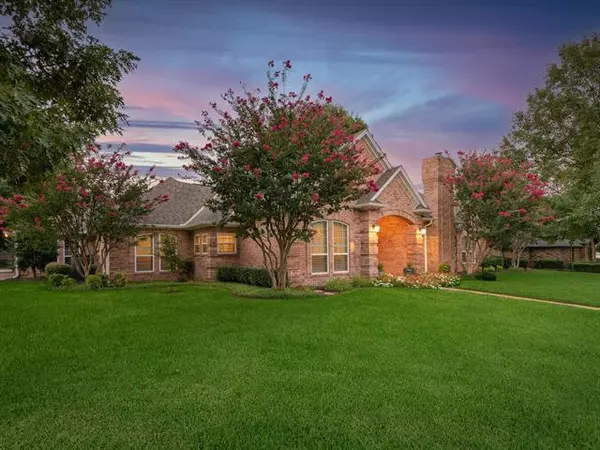For more information regarding the value of a property, please contact us for a free consultation.
Key Details
Property Type Single Family Home
Sub Type Single Family Residence
Listing Status Sold
Purchase Type For Sale
Square Footage 3,037 sqft
Price per Sqft $217
Subdivision Highland Meadows Add
MLS Listing ID 14661629
Sold Date 10/28/21
Style Traditional
Bedrooms 5
Full Baths 3
Half Baths 1
HOA Fees $33/ann
HOA Y/N Mandatory
Total Fin. Sqft 3037
Year Built 1988
Annual Tax Amount $11,774
Lot Size 0.465 Acres
Acres 0.465
Property Description
HIGHEST & BEST DUE SUNDAY, 9.19 at 3pm. 5 Bedroom 3.1 Bath Home Single Story... Centrally located and minutes away from local dining, shopping, and entertainment. Large living area hosting a beautiful ceiling and large windows for an abundance of natural light. Large Chef's kitchen features gorgeous granite countertops, double oven, island, double sinks, and breakfast nook with a domed wood ceiling. Split bedroom floor plan for maximum privacy for guests and residents. Backyard oasis boasts mature trees that canopy the yard. Sparkling heated pool + spa seal the deal. Covered patio as well as an open patio great for entertaining or grilling. GCISD and new roof before closing! Rare Opportunity!
Location
State TX
County Tarrant
Direction Driving N on Pool Rd, take a left on Highland Meadows. Property is to your right.
Rooms
Dining Room 2
Interior
Interior Features Cable TV Available, Decorative Lighting, High Speed Internet Available
Heating Central, Natural Gas
Cooling Ceiling Fan(s), Central Air, Electric
Flooring Carpet, Ceramic Tile
Fireplaces Number 2
Fireplaces Type Brick, Decorative, Gas Logs, Gas Starter
Appliance Dishwasher, Disposal, Double Oven, Microwave, Plumbed for Ice Maker, Vented Exhaust Fan
Heat Source Central, Natural Gas
Laundry Electric Dryer Hookup, Full Size W/D Area, Washer Hookup
Exterior
Exterior Feature Covered Patio/Porch, Rain Gutters, Lighting
Garage Spaces 3.0
Fence Wood
Pool Gunite, In Ground
Utilities Available City Sewer, City Water, Underground Utilities
Roof Type Composition
Garage Yes
Private Pool 1
Building
Lot Description Few Trees, Interior Lot, Landscaped, Subdivision
Story One
Foundation Slab
Structure Type Brick
Schools
Elementary Schools Glenhope
Middle Schools Crosstimbe
High Schools Grapevine
School District Grapevine-Colleyville Isd
Others
Acceptable Financing Cash, Conventional, VA Loan
Listing Terms Cash, Conventional, VA Loan
Financing Conventional
Read Less Info
Want to know what your home might be worth? Contact us for a FREE valuation!

Our team is ready to help you sell your home for the highest possible price ASAP

©2024 North Texas Real Estate Information Systems.
Bought with Sara Keleher • Compass RE Texas, LLC
GET MORE INFORMATION





