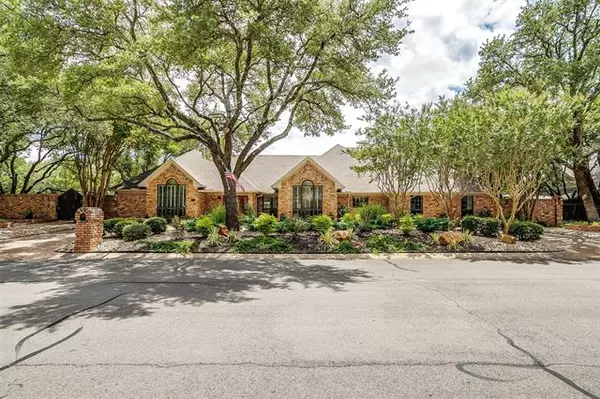For more information regarding the value of a property, please contact us for a free consultation.
Key Details
Property Type Single Family Home
Sub Type Single Family Residence
Listing Status Sold
Purchase Type For Sale
Square Footage 6,770 sqft
Price per Sqft $142
Subdivision Berkley Heights
MLS Listing ID 14610356
Sold Date 11/18/21
Style Traditional
Bedrooms 5
Full Baths 4
Half Baths 1
HOA Y/N None
Total Fin. Sqft 6770
Year Built 1985
Annual Tax Amount $15,494
Lot Size 1.200 Acres
Acres 1.2
Property Description
Lots of updates last 30 days, PRIVATE, resort style estate, secured with 8 ft brick wall and wrought iron gates. Amenities GALORE! Chef kitchen with Wolf appliances, wet bar, junior suite, game room, indoor spa, theatre, basement, and attached 2 car garage. Detached 5 car garage with full apartment and huge game room with vaulted ceiling and huge office multi use area upstairs. Recently renovated diving pool and pool patio. USTA Tennis Court and spectacular landscaping with towering live oaks. 5,209sq ft main dwelling plus 1,561sq ft apartment. 30 min to downtown Ft Worth.
Location
State TX
County Johnson
Direction Follow GPS directions.
Rooms
Dining Room 2
Interior
Interior Features Cable TV Available, Decorative Lighting, Flat Screen Wiring, High Speed Internet Available
Heating Central, Natural Gas
Cooling Ceiling Fan(s), Central Air, Electric
Flooring Carpet, Ceramic Tile, Laminate, Stone, Wood
Fireplaces Number 1
Fireplaces Type Gas Logs, Masonry
Appliance Built-in Refrigerator, Commercial Grade Vent, Dishwasher, Disposal, Double Oven, Electric Oven, Gas Cooktop, Microwave, Plumbed For Gas in Kitchen, Plumbed for Ice Maker, Refrigerator, Vented Exhaust Fan, Gas Water Heater
Heat Source Central, Natural Gas
Exterior
Exterior Feature Covered Patio/Porch, Rain Gutters, Storm Cellar, Tennis Court(s)
Garage Spaces 7.0
Fence Brick, Gate, Wrought Iron, Metal
Pool Pool Cover, Diving Board, Gunite, Heated, In Ground, Separate Spa/Hot Tub, Pool Sweep, Water Feature
Utilities Available Asphalt, City Sewer, City Water, Curbs
Roof Type Composition
Parking Type 2-Car Single Doors, Circular Driveway, Epoxy Flooring, Garage Door Opener, Garage, Garage Faces Side, Oversized
Garage Yes
Private Pool 1
Building
Lot Description Few Trees, Interior Lot, Landscaped, Lrg. Backyard Grass, Sprinkler System, Subdivision
Story Two
Foundation Slab
Structure Type Brick,Concrete
Schools
Elementary Schools Gerard
Middle Schools Lowell Smith
High Schools Cleburne
School District Cleburne Isd
Others
Ownership see records
Acceptable Financing Cash, Conventional, FHA, VA Loan
Listing Terms Cash, Conventional, FHA, VA Loan
Financing Conventional
Read Less Info
Want to know what your home might be worth? Contact us for a FREE valuation!

Our team is ready to help you sell your home for the highest possible price ASAP

©2024 North Texas Real Estate Information Systems.
Bought with Hope Kirkpatrick • Webb Kirkpatrick Real Estate, Inc
GET MORE INFORMATION





