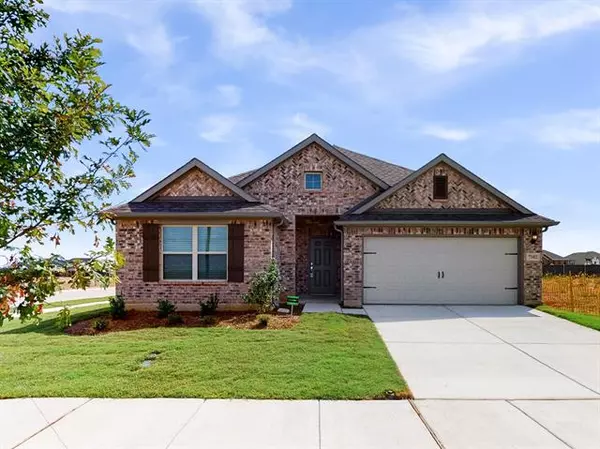For more information regarding the value of a property, please contact us for a free consultation.
Key Details
Property Type Single Family Home
Sub Type Single Family Residence
Listing Status Sold
Purchase Type For Sale
Square Footage 1,700 sqft
Price per Sqft $244
Subdivision Prairie Ridge
MLS Listing ID 14676316
Sold Date 12/01/21
Style Traditional
Bedrooms 3
Full Baths 2
HOA Fees $54/ann
HOA Y/N Mandatory
Total Fin. Sqft 1700
Year Built 2021
Lot Size 6,359 Sqft
Acres 0.146
Lot Dimensions 53x120
Property Description
Built by M-I Homes - Welcome to the single-story Ellsworth floorplan. This home is efficiently designed with 3 bedrooms, 2 bathrooms, a study, and a 2-car garage. This beautiful open-concept home connects the kitchen, dining, and living room, ideal for entertaining guests. Gather around the stylish fireplace or enjoy the outdoors under the covered patio that opens up to a spacious backyard. The owner's bedroom includes a bay window and a deluxe owner's bath with a tub and separate shower. Both the owner's bedroom and study have LVP flooring! All located in a master-planned community with a beautiful amenity center and pool, walking trail, and stocked fishing ponds, don't miss this home ready now!
Location
State TX
County Ellis
Community Club House, Community Pool, Jogging Path/Bike Path, Park, Playground
Direction Take I-35E Ramp, to Exit 428B. Take Exit 32B for PGBT Toll S. Take I20 W toward Ft. Worth. Take Exit 453B for TX-360 S. Take Tx 360 Toll. straight onto TX-360 S. Turn left onto US-287 S. Turn right onto Prairie Ridge Blvd. for 1 mile and then turn right onto Button Bush Drive. on the right
Rooms
Dining Room 1
Interior
Interior Features Cable TV Available, Decorative Lighting
Heating Central, Natural Gas
Cooling Ceiling Fan(s), Central Air, Electric
Flooring Carpet, Ceramic Tile
Fireplaces Number 1
Fireplaces Type Gas Logs
Appliance Dishwasher, Disposal, Electric Oven, Gas Cooktop, Microwave
Heat Source Central, Natural Gas
Exterior
Exterior Feature Rain Gutters
Garage Spaces 2.0
Fence Wood
Community Features Club House, Community Pool, Jogging Path/Bike Path, Park, Playground
Utilities Available City Sewer, City Water, Community Mailbox, Concrete, Curbs
Roof Type Composition
Parking Type Garage, Garage Faces Front
Garage Yes
Building
Lot Description Interior Lot, Sprinkler System
Story One
Foundation Slab
Structure Type Brick
Schools
Elementary Schools Vitovsky
Middle Schools Frank Seales
High Schools Midlothian
School District Midlothian Isd
Others
Restrictions Architectural,Deed
Ownership MI Homes
Acceptable Financing Cash, Conventional, FHA, VA Loan
Listing Terms Cash, Conventional, FHA, VA Loan
Financing Conventional
Special Listing Condition Deed Restrictions
Read Less Info
Want to know what your home might be worth? Contact us for a FREE valuation!

Our team is ready to help you sell your home for the highest possible price ASAP

©2024 North Texas Real Estate Information Systems.
Bought with Darnell Parhms • Texas Ally Real Estate Group
GET MORE INFORMATION





