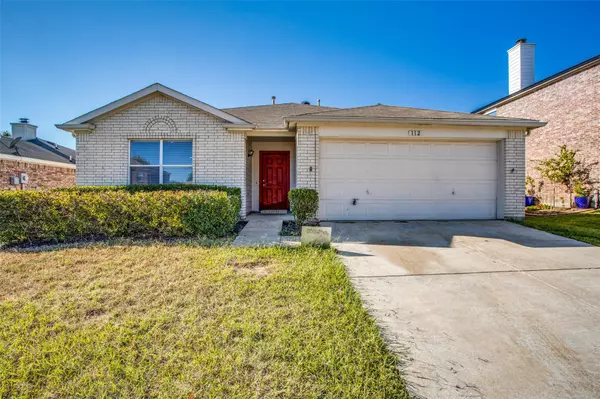For more information regarding the value of a property, please contact us for a free consultation.
Key Details
Property Type Single Family Home
Sub Type Single Family Residence
Listing Status Sold
Purchase Type For Sale
Square Footage 1,407 sqft
Price per Sqft $167
Subdivision Oakridge Estates
MLS Listing ID 14676656
Sold Date 12/17/21
Style Traditional
Bedrooms 3
Full Baths 2
HOA Y/N None
Total Fin. Sqft 1407
Year Built 2002
Annual Tax Amount $4,267
Lot Size 6,098 Sqft
Acres 0.14
Lot Dimensions Approx 56 x 109
Property Description
Back on market due to buyer's financing. Cute dollhouse! Roof replaced Oct 2021! 12 x12 tile in the entry! Great split bedroom plan! Big family room with c-fan, windows viewing backyard, art niche over the tiled fireplace with gas logs and wall for big entertainment center! Great kitchen with stainless appliances, oven, microwave, and pantry! Nook and kitchen have 12x12 tile! Split master has windows viewing back yard! Masterbath with 12x12 tile, garden tub, and shower combo, 2 sinks, walk-in closet! Split secondary bedrooms with full bath - bath has 12x12 tile and linen closet! 6X6 utility room! 2 car garage! Seller's updates include AC, Interior Paint, Exterior Paint, Stove, Dishwasher, Microwave, Roof!
Location
State TX
County Dallas
Direction From 175 E. Exit Stark. Right on Cedar. Right on Post Oak. Left on Pheasant Lane.
Rooms
Dining Room 1
Interior
Interior Features Cable TV Available, High Speed Internet Available
Heating Central, Natural Gas
Cooling Ceiling Fan(s), Central Air, Electric
Flooring Carpet, Ceramic Tile
Fireplaces Number 1
Fireplaces Type Gas Starter
Appliance Dishwasher, Disposal, Electric Range, Microwave, Gas Water Heater
Heat Source Central, Natural Gas
Laundry Electric Dryer Hookup, Full Size W/D Area
Exterior
Garage Spaces 2.0
Fence Wood
Utilities Available City Sewer, City Water, Underground Utilities
Roof Type Composition
Parking Type 2-Car Single Doors, Garage Faces Front
Garage Yes
Building
Lot Description Interior Lot
Story One
Foundation Slab
Structure Type Brick,Siding
Schools
Elementary Schools Seagoville
Middle Schools Seagoville
High Schools Seagoville
School District Dallas Isd
Others
Ownership See Agent
Acceptable Financing Cash, Conventional, FHA, VA Loan
Listing Terms Cash, Conventional, FHA, VA Loan
Financing FHA
Read Less Info
Want to know what your home might be worth? Contact us for a FREE valuation!

Our team is ready to help you sell your home for the highest possible price ASAP

©2024 North Texas Real Estate Information Systems.
Bought with Delisa Lapinsky • Keller Williams Rockwall
GET MORE INFORMATION





