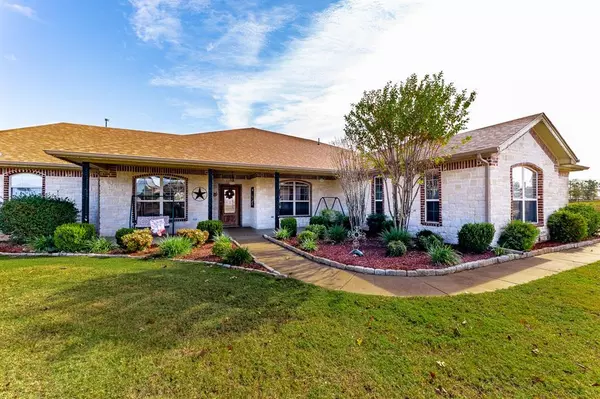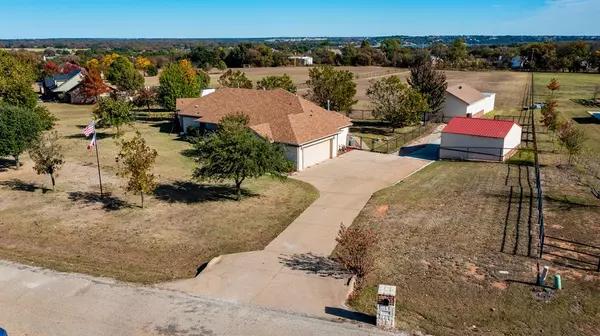For more information regarding the value of a property, please contact us for a free consultation.
Key Details
Property Type Single Family Home
Sub Type Single Family Residence
Listing Status Sold
Purchase Type For Sale
Square Footage 2,632 sqft
Price per Sqft $226
Subdivision Summerlin Add Ph One
MLS Listing ID 14714805
Sold Date 01/10/22
Style Ranch
Bedrooms 3
Full Baths 3
HOA Y/N None
Total Fin. Sqft 2632
Year Built 2005
Annual Tax Amount $5,735
Lot Size 3.450 Acres
Acres 3.45
Property Description
Horse property 5 min. from square. True Texas ranch on 3.42 ac. Home has 2632 sq.ft. with 3-2.5-office. Formal dining and separate breakfast area. All BRs have walk-in closets. Granite counters in kitchen, natural gas cooktop. Huge master with large walk-in closet. Wonderful covered patio overlooking acreage. Natural gas FPs in LR and Master. 25X35 shop with storage-tack room plus 2 covered bays for horses or equipment. Deed restricted to only horses with 3 max. Welded steel fence and cross fenced. Sixteen trees on property with 4 pecan trees. Aerobic septic system. Two-car garage plus 2-car carport. Highly desirable Summerlin area with NO HOA. Prefer no closing until after January 3rd, 2022.
Location
State TX
County Hood
Direction Summerlin Ct. off Loop 567 just past Hwy 51.
Rooms
Dining Room 2
Interior
Interior Features Cable TV Available, High Speed Internet Available, Vaulted Ceiling(s)
Heating Central, Electric
Cooling Central Air, Electric
Flooring Ceramic Tile
Fireplaces Number 2
Fireplaces Type Electric, Gas Logs, Gas Starter, Master Bedroom
Appliance Dishwasher, Disposal, Electric Oven, Gas Cooktop, Microwave, Plumbed for Ice Maker, Refrigerator
Heat Source Central, Electric
Exterior
Exterior Feature Covered Deck, Covered Patio/Porch, Rain Gutters, RV/Boat Parking, Storage
Garage Spaces 2.0
Carport Spaces 2
Fence Cross Fenced, Wire
Utilities Available All Weather Road, Asphalt, Individual Gas Meter, Individual Water Meter, Septic
Roof Type Composition
Parking Type 2-Car Single Doors, Carport, Garage Door Opener, Garage Faces Side
Total Parking Spaces 4
Garage Yes
Building
Lot Description Lrg. Backyard Grass, Pasture, Sprinkler System, Subdivision
Story One
Foundation Slab
Level or Stories One
Structure Type Brick
Schools
Elementary Schools Nettie Baccus
Middle Schools Granbury
High Schools Granbury
School District Granbury Isd
Others
Restrictions Agricultural,Animals,Architectural,Deed,No Mobile Home
Ownership Dubane
Financing Cash
Special Listing Condition Aerial Photo
Read Less Info
Want to know what your home might be worth? Contact us for a FREE valuation!

Our team is ready to help you sell your home for the highest possible price ASAP

©2024 North Texas Real Estate Information Systems.
Bought with Deanna Valadez • Beam & Branch Realty, PLLC
GET MORE INFORMATION





