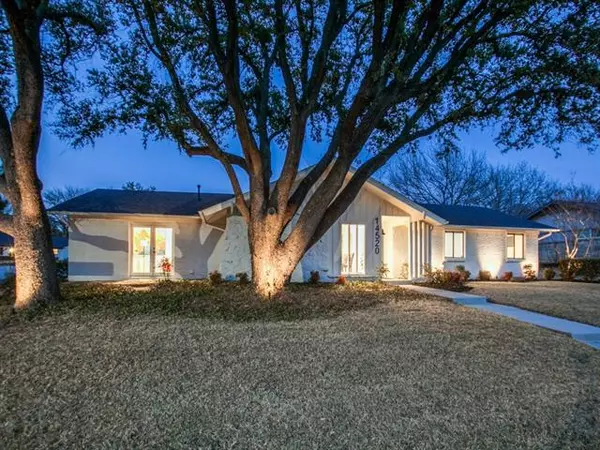For more information regarding the value of a property, please contact us for a free consultation.
Key Details
Property Type Single Family Home
Sub Type Single Family Residence
Listing Status Sold
Purchase Type For Sale
Square Footage 2,022 sqft
Price per Sqft $272
Subdivision Brookhaven Hills
MLS Listing ID 20002085
Sold Date 04/04/22
Style Mid-Century Modern,Ranch
Bedrooms 3
Full Baths 2
HOA Y/N None
Year Built 1964
Annual Tax Amount $7,742
Lot Size 0.301 Acres
Acres 0.301
Property Description
MULTIPLE OFFERS! OFFER DEADLINE 10 AM MONDAY 3-7-22. LOCATION LOCATION LOCATION! Gorgeous corner lot with mature oak trees inside the heart of BROOKHAVEN HILLS just min from the coveted Brookhaven country club & the finest shopping+dining galore in Addison. Warmth & beauty from HELLO. Rare 3 bed 2 full bath open designed layout with private study. Vaulted oversized family room anchored by floor to ceiling brick fireplace & gleaming oak hardwoods. Oceans of natural light fill each room including French doors off study. Master suite features freestanding shower & walk-in closet. Stunning kitchen with an white quartz countertops & backsplash, SS appliances, & an abundance of storage+cabinets. New hand picked designer selections in lighting, carpet, paint, cabinet hardware+MORE! Escape the day out back with pool sized backyard, mature trees, covered stone patio with electricity, open fire-pit, & storage building. Brookhaven CC voted best family country club by Avid Golfer magazine.
Location
State TX
County Dallas
Direction FROM I-635 GO NORTH ON MARSH, TURN LEFF ON PEBBLE BEACH DRIVE, TURN RIGHT ON TANGLEWOOD DRIVE, TURN RIGHT ON PINE VALLEY, HONME IS ON YOUR RIGHT, SIGN IN YARD.
Rooms
Dining Room 1
Interior
Interior Features Decorative Lighting, Eat-in Kitchen, Granite Counters, High Speed Internet Available, Open Floorplan, Vaulted Ceiling(s), Walk-In Closet(s)
Heating Central, Natural Gas
Cooling Central Air, Electric
Flooring Ceramic Tile, Wood
Fireplaces Number 1
Fireplaces Type Brick, Gas Starter
Appliance Dishwasher, Disposal, Gas Range, Microwave
Heat Source Central, Natural Gas
Laundry Utility Room, Full Size W/D Area
Exterior
Exterior Feature Covered Patio/Porch, Rain Gutters, Outdoor Living Center
Garage Spaces 2.0
Fence Wood
Utilities Available City Sewer, City Water, Sidewalk
Roof Type Composition
Parking Type 2-Car Single Doors, Driveway
Garage Yes
Building
Lot Description Corner Lot, Cul-De-Sac, Few Trees, Interior Lot, Landscaped, Lrg. Backyard Grass, Sprinkler System, Subdivision
Story One
Foundation Slab
Structure Type Brick
Schools
School District Carrollton-Farmers Branch Isd
Others
Ownership SEE TAX
Acceptable Financing Cash, Conventional
Listing Terms Cash, Conventional
Financing Conventional
Read Less Info
Want to know what your home might be worth? Contact us for a FREE valuation!

Our team is ready to help you sell your home for the highest possible price ASAP

©2024 North Texas Real Estate Information Systems.
Bought with Lisa Mamot • Texas Urban Living Realty
GET MORE INFORMATION





