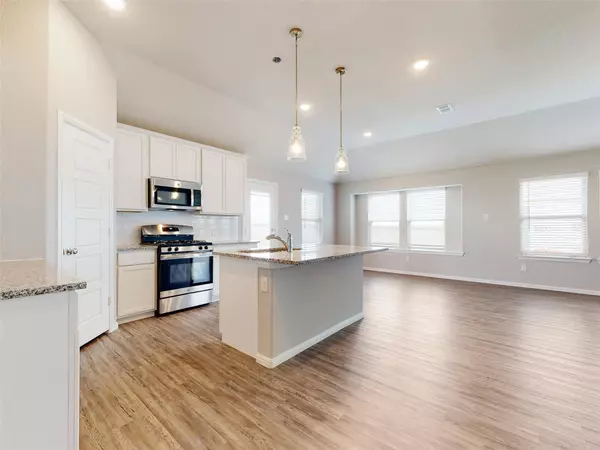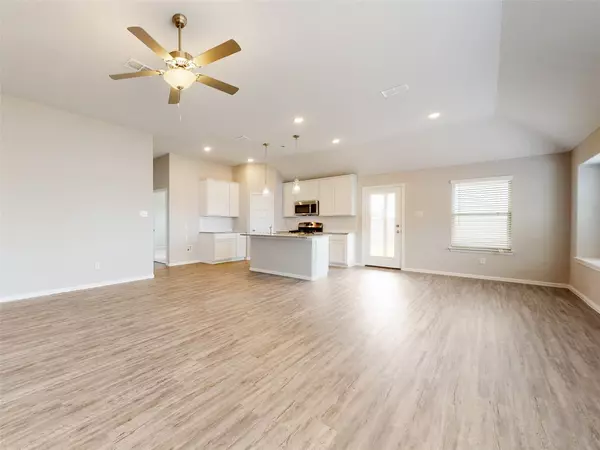For more information regarding the value of a property, please contact us for a free consultation.
Key Details
Property Type Single Family Home
Sub Type Single Family Residence
Listing Status Sold
Purchase Type For Sale
Square Footage 1,966 sqft
Price per Sqft $213
Subdivision Prairie Ridge
MLS Listing ID 20011124
Sold Date 08/30/22
Style Traditional
Bedrooms 3
Full Baths 2
HOA Fees $54/ann
HOA Y/N Mandatory
Year Built 2022
Lot Size 7,405 Sqft
Acres 0.17
Lot Dimensions 60x120
Property Description
Built by M-I Homes. This 1-story Ellsworth home is ready now and features 3 bedrooms, a flex room, and even a spacious 3-car garage, providing plenty of storage space. Luxury vinyl plank flooring flows throughout the main living spaces. Enjoy a beautiful kitchen overlooking the family room that offers impressive features such as an electric fireplace, granite countertops, stainless steel appliances, an eat-in island, and 42-in cabinets. The owners bedroom is brought to life with an extended bay window. The spa-inspired, deluxe en-suite owners bath is complete with double vanities, a large walk-in closet, and water closet. The separate tub and shower layout offers the best of both worlds. The backyard provides a large extended covered patio perfect for entertaining. Enjoy all of this in a master planned community that offers amenities such as a pool, dog park, splash park, playground, sports courts, catch and release ponds and an elementary school on site. Schedule your visit today!
Location
State TX
County Ellis
Community Community Pool, Jogging Path/Bike Path, Playground
Direction I-35E Ramp, right 2 lanes to Exit 428B. Exit 32B for PGBT Toll S. I20 W toward Ft. Worth. Exit 453B for TX-360 S. Texas 360 Toll. Continue straight onto TX-360 S. Turn left onto US-287 S. Turn right onto Prairie Ridge Blvd. 1 mile and then turn right onto Button Bush Drive, will be on your right.
Rooms
Dining Room 1
Interior
Interior Features Cable TV Available, Decorative Lighting, Eat-in Kitchen, Granite Counters, Kitchen Island, Open Floorplan, Walk-In Closet(s)
Heating Central, ENERGY STAR Qualified Equipment
Cooling Central Air, Electric, ENERGY STAR Qualified Equipment
Flooring Carpet, Ceramic Tile, Luxury Vinyl Plank
Fireplaces Number 1
Fireplaces Type Electric
Appliance Built-in Gas Range, Dishwasher, Disposal, Gas Range, Microwave, Tankless Water Heater
Heat Source Central, ENERGY STAR Qualified Equipment
Laundry Full Size W/D Area
Exterior
Exterior Feature Covered Patio/Porch, Rain Gutters
Garage Spaces 3.0
Fence Wood
Community Features Community Pool, Jogging Path/Bike Path, Playground
Utilities Available City Sewer, City Water, Community Mailbox, Curbs, Individual Gas Meter, Individual Water Meter
Roof Type Composition
Parking Type Garage
Garage Yes
Building
Lot Description Few Trees, Landscaped, Subdivision
Story One
Foundation Slab
Structure Type Brick
Schools
School District Midlothian Isd
Others
Restrictions Deed
Ownership MI Homes
Acceptable Financing Cash, Conventional, FHA, VA Loan
Listing Terms Cash, Conventional, FHA, VA Loan
Financing Conventional
Special Listing Condition Deed Restrictions
Read Less Info
Want to know what your home might be worth? Contact us for a FREE valuation!

Our team is ready to help you sell your home for the highest possible price ASAP

©2024 North Texas Real Estate Information Systems.
Bought with Leon Williams • Essence V. Real Estate & Assoc
GET MORE INFORMATION





