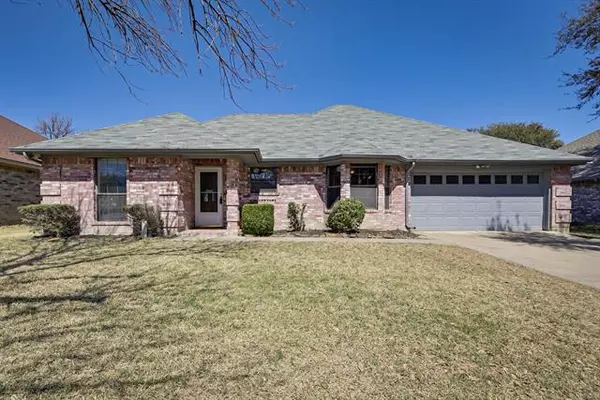For more information regarding the value of a property, please contact us for a free consultation.
Key Details
Property Type Single Family Home
Sub Type Single Family Residence
Listing Status Sold
Purchase Type For Sale
Square Footage 1,572 sqft
Price per Sqft $149
Subdivision Timber Ridge Add
MLS Listing ID 14755299
Sold Date 04/11/22
Style Traditional
Bedrooms 3
Full Baths 2
HOA Y/N None
Year Built 1987
Lot Size 9,130 Sqft
Acres 0.2096
Property Description
You'll love this adorable home in an established, quiet neighborhood with mature trees and no back neighbors! The spacious living room offering a wood burning fireplace with hearth, vaulted ceilings, & laminate wood-look flooring welcomes you into this 3 bedrooms 2 bathroom home. This home is move in ready or you can renovate and make it your very own! Additional features include an eat-in kitchen, built-in cabinets for storage, and a split floorplan with new carpet in the guest bedrooms. The primary bedroom boasts tray ceilings, dual sinks, his & hers closets, separate shower and a jetted garden tub. Relax on your back covered patio and enjoy the quiet scenery. Close proximity to i-35W near shopping & dining and Centennial Park which has walking trails, sports fields, a playground, and pavilion. The roof was replaced in 2019. Ask about saving thousands with special financing offered on this home. Multiple offers. Best & final due by 8 am on March 21.
Location
State TX
County Tarrant
Direction i-35W traveling South, exit NE Alsbury Blvd., turn Right onto Ridgeview Dr., Right on Hewitt Dr., Left on Timber Creek Dr. House will be on your Right.
Rooms
Dining Room 1
Interior
Interior Features Built-in Features, Cable TV Available, Eat-in Kitchen, Vaulted Ceiling(s)
Heating Central, Electric
Cooling Ceiling Fan(s), Central Air, Electric
Flooring Carpet, Ceramic Tile, Laminate, Simulated Wood
Fireplaces Number 1
Fireplaces Type Brick, Wood Burning
Appliance Dishwasher, Disposal, Electric Range, Microwave, Plumbed for Ice Maker, Vented Exhaust Fan
Heat Source Central, Electric
Laundry Full Size W/D Area, Washer Hookup
Exterior
Exterior Feature Covered Patio/Porch, Rain Gutters, Storage
Garage Spaces 2.0
Fence Chain Link, Wood
Utilities Available City Sewer, City Water, Curbs, Individual Gas Meter
Roof Type Composition
Parking Type 2-Car Single Doors, Garage Faces Front
Garage Yes
Building
Lot Description Greenbelt, Interior Lot, Landscaped, Subdivision
Story One
Foundation Slab
Structure Type Brick
Schools
School District Burleson Isd
Others
Ownership See Tax Records
Acceptable Financing Cash, Conventional, FHA, VA Loan
Listing Terms Cash, Conventional, FHA, VA Loan
Financing Cash
Read Less Info
Want to know what your home might be worth? Contact us for a FREE valuation!

Our team is ready to help you sell your home for the highest possible price ASAP

©2024 North Texas Real Estate Information Systems.
Bought with Kimberly Kimble • Keller Williams Realty
GET MORE INFORMATION





