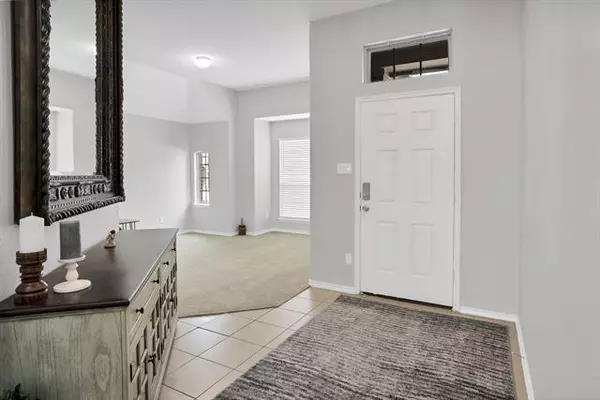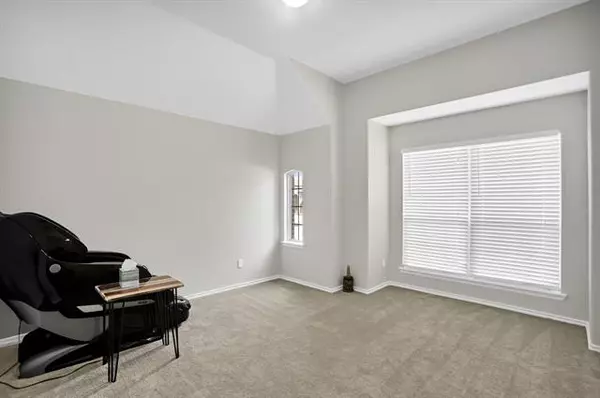For more information regarding the value of a property, please contact us for a free consultation.
Key Details
Property Type Single Family Home
Sub Type Single Family Residence
Listing Status Sold
Purchase Type For Sale
Square Footage 1,896 sqft
Price per Sqft $224
Subdivision Heritage Ph 2
MLS Listing ID 20011716
Sold Date 04/19/22
Style Traditional
Bedrooms 3
Full Baths 2
HOA Fees $20
HOA Y/N Mandatory
Year Built 2012
Annual Tax Amount $6,181
Lot Size 7,840 Sqft
Acres 0.18
Property Description
Single story open floor plan with split bedrooms. Gourmet kitchen boasting granite countertops, gas cooktop, breakfast bar and plenty of room for several people in the kitchen without crowding. Relax in the cozy family room with gorgeous stone fireplace, updated lighting fixtures and windows letting in the natural light. Unwind in the owner's suite showcasing a dual sink vanity, garden tub and separate shower. Bonus of this floor plan is the room at entrance of home. Would you use as a space to work from home, perhaps a play area for little ones, or a second living? Last is the big backyard! Home has updated lighting and ceiling fans, gas water heater, sprinkler system, gutters, and roof is 1.5 years old. Enjoy community pool, 2 playgrounds and green belt area. Heritage is located close enough to walk or bike to downtown Celina to enjoy the local amenities. No MUD or PID.
Location
State TX
County Collin
Community Community Pool, Curbs, Park, Playground, Pool
Direction from Preston go east on Lynn Stambaugh, left on CR97, left on Brewer, Right on Bounds, Right on Caruth.
Rooms
Dining Room 1
Interior
Interior Features Cable TV Available, Decorative Lighting, Flat Screen Wiring, Granite Counters, High Speed Internet Available, Open Floorplan, Walk-In Closet(s)
Heating Central, Electric, Fireplace Insert, Zoned
Cooling Ceiling Fan(s), Central Air, Electric
Flooring Carpet, Ceramic Tile, Wood
Fireplaces Number 1
Fireplaces Type Gas Logs, Gas Starter, Stone, Wood Burning
Equipment Call Listing Agent
Appliance Built-in Gas Range, Dishwasher, Disposal, Gas Cooktop, Gas Water Heater, Microwave, Plumbed for Ice Maker
Heat Source Central, Electric, Fireplace Insert, Zoned
Laundry Electric Dryer Hookup, Utility Room, Full Size W/D Area
Exterior
Exterior Feature Covered Patio/Porch, Rain Gutters, Lighting
Garage Spaces 2.0
Fence Wood
Community Features Community Pool, Curbs, Park, Playground, Pool
Utilities Available City Sewer, City Water
Roof Type Composition
Parking Type Garage, Garage Door Opener, Garage Faces Front
Garage Yes
Building
Lot Description Few Trees, Interior Lot, Level, Lrg. Backyard Grass, Sprinkler System, Subdivision
Story One
Foundation Slab
Structure Type Brick,Rock/Stone
Schools
School District Celina Isd
Others
Restrictions Other
Ownership Carey
Acceptable Financing Cash, Conventional, FHA, VA Loan
Listing Terms Cash, Conventional, FHA, VA Loan
Financing Conventional
Read Less Info
Want to know what your home might be worth? Contact us for a FREE valuation!

Our team is ready to help you sell your home for the highest possible price ASAP

©2024 North Texas Real Estate Information Systems.
Bought with Bezu Melaku • Keller Williams Realty Allen
GET MORE INFORMATION





