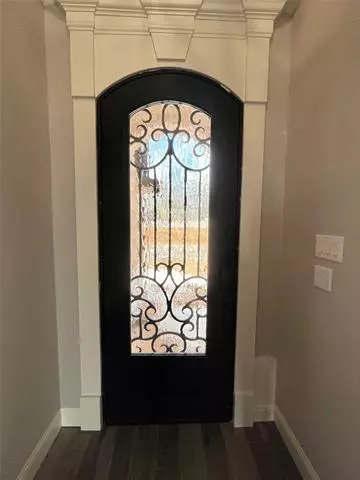For more information regarding the value of a property, please contact us for a free consultation.
Key Details
Property Type Single Family Home
Sub Type Single Family Residence
Listing Status Sold
Purchase Type For Sale
Square Footage 2,374 sqft
Price per Sqft $231
Subdivision Pecan Plantation
MLS Listing ID 20013134
Sold Date 04/15/22
Style Traditional
Bedrooms 4
Full Baths 2
HOA Fees $12/ann
HOA Y/N Mandatory
Year Built 2022
Annual Tax Amount $287
Lot Size 4,791 Sqft
Acres 0.11
Property Description
Step in from the front porch and into the expansive foyer with arched ceilings, creating a grand entrance. The foyer leads you to the impressive living area with coffered ceilings & a stone gas log fireplace. The kitchen features a giant island, stainless steel appliances, ample counter and storage space, and a walk-in pantry. Owners retreat includes a spacious tub, has dual vanities, extended walk-in shower and massive closet. The study has a closet, so it could be a 4th bedroom! The utility room is spacious with a granite folding counter, cabinets & full sized washer dryer space. This builder is all about efficiency: blown insulation, double-paned windows, highly efficient WH & HVAC, all means huge savings on utilities! Pecan Plantation is a fantastic gated community with an 18-hole golf course, country club, community swimming pools, activity center, tennis courts, air strip, equestrian center, grocery store, bistro pharmacy & so much more!
Location
State TX
County Hood
Community Airport/Runway, Boat Ramp, Campground, Club House, Community Dock, Community Pool, Gated, Golf, Guarded Entrance, Horse Facilities, Lake, Marina, Park, Perimeter Fencing, Playground, Pool, Restaurant, Rv Parking, Stable(S), Tennis Court(S)
Direction From front circle, take Plantation Dr, left on Village Rd, right on Monticello, right on Bellechase, right on Burn Ct.
Rooms
Dining Room 1
Interior
Interior Features Cable TV Available, Decorative Lighting, Double Vanity, Granite Counters, Kitchen Island, Open Floorplan, Pantry, Vaulted Ceiling(s)
Heating Central, Electric
Cooling Ceiling Fan(s), Central Air, Electric
Flooring Carpet, Ceramic Tile
Fireplaces Number 1
Fireplaces Type Gas, Gas Logs, Living Room
Equipment Irrigation Equipment
Appliance Dishwasher, Electric Cooktop, Electric Oven, Electric Water Heater, Microwave, Vented Exhaust Fan
Heat Source Central, Electric
Laundry Electric Dryer Hookup, Utility Room, Full Size W/D Area, Washer Hookup
Exterior
Exterior Feature Covered Patio/Porch
Garage Spaces 2.0
Community Features Airport/Runway, Boat Ramp, Campground, Club House, Community Dock, Community Pool, Gated, Golf, Guarded Entrance, Horse Facilities, Lake, Marina, Park, Perimeter Fencing, Playground, Pool, Restaurant, RV Parking, Stable(s), Tennis Court(s)
Utilities Available Aerobic Septic, Asphalt, MUD Water, Underground Utilities
Roof Type Composition
Parking Type 2-Car Double Doors, Garage, Garage Door Opener
Garage Yes
Building
Lot Description Cul-De-Sac, Few Trees, Interior Lot, Irregular Lot, Landscaped, Sprinkler System, Subdivision
Story One
Foundation Slab
Structure Type Rock/Stone
Schools
School District Granbury Isd
Others
Restrictions Building
Ownership Al Couto Homes, Inc.
Acceptable Financing Cash, Conventional, FHA, VA Loan
Listing Terms Cash, Conventional, FHA, VA Loan
Financing Cash
Special Listing Condition Deed Restrictions
Read Less Info
Want to know what your home might be worth? Contact us for a FREE valuation!

Our team is ready to help you sell your home for the highest possible price ASAP

©2024 North Texas Real Estate Information Systems.
Bought with Non-Mls Member • NON MLS
GET MORE INFORMATION





