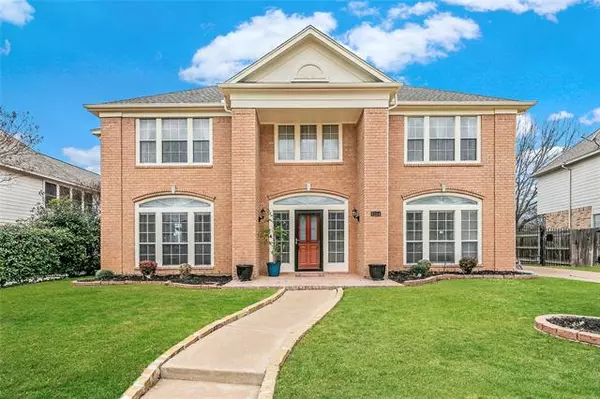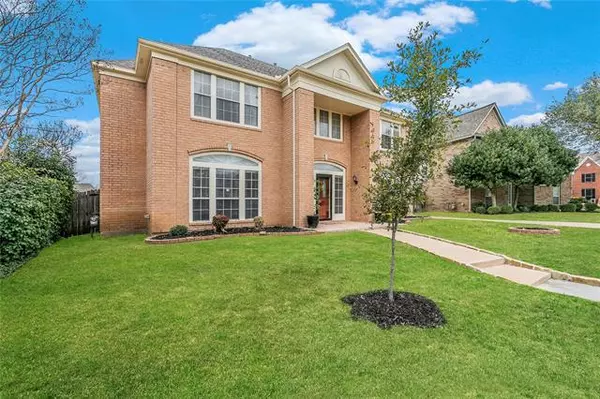For more information regarding the value of a property, please contact us for a free consultation.
Key Details
Property Type Single Family Home
Sub Type Single Family Residence
Listing Status Sold
Purchase Type For Sale
Square Footage 3,748 sqft
Price per Sqft $117
Subdivision Summer Creek Add
MLS Listing ID 20013860
Sold Date 05/23/22
Style Traditional
Bedrooms 4
Full Baths 3
Half Baths 1
HOA Fees $10/ann
HOA Y/N Mandatory
Year Built 1995
Annual Tax Amount $8,844
Lot Size 8,624 Sqft
Acres 0.198
Property Description
Coming Soon! Ideal 2-story home sweet home on large cul-de-sac lot in Summer Creek has a floor plan designed w generous living space, perfect for a growing family & entertaining! The welcoming grand foyer offers a peek into surrounding rooms w tall ceilings and an open angled staircase. A few of many features include hardwoods, oversized ceramic tile, granite counters & tumbled marble backsplash in kitchen. Modern appliances, separate island w cooktop, trash compactor, breakfast bar & separate breakfast room make this gourmet kitchen the place to be! 3 living spaces include the formal living in front, the family living w gas fireplace off of kitchen and a 29x12 bonus-flex rm addition (currently utilized as sunroom) off of the main living, which overlooks a spacious backyard! All bedrooms & utility room upstairs w WI closets. Spacious primary suite has a large master bath updated for luxury & includes a 6' jetted tub, separate shower, dual sinks w his-her closets. Showings start 3-24.
Location
State TX
County Tarrant
Community Community Sprinkler, Perimeter Fencing
Direction Chisholm Trail Pkwy exit Sycamore School Road and go left. Right on Granbury Road which turns intoSummer Creek Drive at Columbus Trail. Go through Columbus Trl and go left on Wildflower Way. Right onRain Dance Trl, Left on Sundale Co Home is on your left.
Rooms
Dining Room 2
Interior
Interior Features Cable TV Available, Dry Bar, High Speed Internet Available, Vaulted Ceiling(s)
Heating Central
Cooling Central Air
Flooring Carpet, Ceramic Tile, Marble, Wood
Fireplaces Number 1
Fireplaces Type Gas
Appliance Dishwasher, Disposal, Electric Cooktop, Electric Oven, Microwave, Plumbed for Ice Maker, Vented Exhaust Fan
Heat Source Central
Laundry Utility Room, Full Size W/D Area, Washer Hookup
Exterior
Exterior Feature Rain Gutters
Garage Spaces 2.0
Fence Wood
Community Features Community Sprinkler, Perimeter Fencing
Utilities Available City Sewer, City Water, Concrete, Curbs, Individual Gas Meter, Underground Utilities
Roof Type Composition
Parking Type Garage, Garage Door Opener, Garage Faces Rear
Garage Yes
Building
Lot Description Few Trees, Interior Lot, Subdivision
Story Two
Foundation Slab
Structure Type Brick
Schools
School District Crowley Isd
Others
Acceptable Financing Cash, Conventional, FHA, VA Loan
Listing Terms Cash, Conventional, FHA, VA Loan
Financing FHA
Read Less Info
Want to know what your home might be worth? Contact us for a FREE valuation!

Our team is ready to help you sell your home for the highest possible price ASAP

©2024 North Texas Real Estate Information Systems.
Bought with Sean Gleason • Jason Mitchell Real Estate
GET MORE INFORMATION





