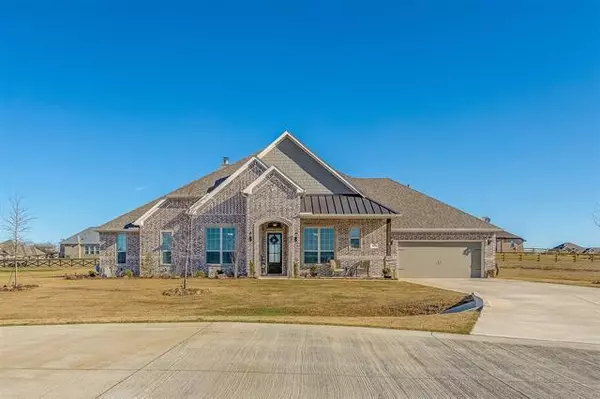For more information regarding the value of a property, please contact us for a free consultation.
Key Details
Property Type Single Family Home
Sub Type Single Family Residence
Listing Status Sold
Purchase Type For Sale
Square Footage 2,860 sqft
Price per Sqft $216
Subdivision Sanger Estates
MLS Listing ID 20016928
Sold Date 04/28/22
Style Traditional
Bedrooms 4
Full Baths 3
HOA Fees $35/qua
HOA Y/N Mandatory
Year Built 2020
Annual Tax Amount $8,689
Lot Size 1.380 Acres
Acres 1.38
Property Description
Elegant home located on oversized 1.38 acre, cul-de-sac lot. 4 bedrooms + Study, 3 full baths, & 2. 5 Tandem garage. Open floor plan concept So many upgrades: SE appliances, wood floors and ceramic tile in main area of home. Varied raised ceilings, custom cabinetry, Black hardware, decorative lighting, full sprinkler system, large Master suite, Guest bedrooms separate from Master with individual bathrooms, lots of storage, large laundry room, spacious covered patio, and so much more. Builder is Wyndham Homes. Multiple Offer Deadline, Sunday, March 27th at 3P.M.
Location
State TX
County Denton
Direction I-35 North, 455-Pilot Pt, W Chapman Drive, left on Mario Rd, right onto Adtel Ln, left on Crown Ct.
Rooms
Dining Room 2
Interior
Interior Features Built-in Features, Cable TV Available, Decorative Lighting, Double Vanity, Dry Bar, Eat-in Kitchen, Granite Counters, High Speed Internet Available, Kitchen Island, Natural Woodwork, Open Floorplan, Pantry, Vaulted Ceiling(s), Walk-In Closet(s)
Heating Central, ENERGY STAR Qualified Equipment, Zoned
Cooling Ceiling Fan(s), Central Air, Electric, Zoned
Flooring Carpet, Ceramic Tile, Wood
Fireplaces Number 1
Fireplaces Type Family Room, Gas, Gas Logs, Gas Starter, Stone
Appliance Built-in Gas Range, Dishwasher, Disposal, Electric Oven, Gas Cooktop, Microwave, Plumbed For Gas in Kitchen, Refrigerator
Heat Source Central, ENERGY STAR Qualified Equipment, Zoned
Laundry Electric Dryer Hookup, Gas Dryer Hookup, In Hall, Full Size W/D Area, Other
Exterior
Exterior Feature Covered Patio/Porch
Garage Spaces 2.0
Fence Back Yard, Partial, Wood
Utilities Available Aerobic Septic, City Water, Overhead Utilities, Propane
Roof Type Composition
Parking Type 2-Car Double Doors, Additional Parking, Driveway, Garage Door Opener, Garage Faces Front, Inside Entrance, Tandem
Garage Yes
Building
Lot Description Cul-De-Sac, Lrg. Backyard Grass, Subdivision
Story One
Foundation Other
Structure Type Rock/Stone
Schools
School District Sanger Isd
Others
Ownership Rodney Preston & Sheila Lyn Williamson
Acceptable Financing Cash, Conventional, FHA, VA Loan, Other
Listing Terms Cash, Conventional, FHA, VA Loan, Other
Financing Conventional
Read Less Info
Want to know what your home might be worth? Contact us for a FREE valuation!

Our team is ready to help you sell your home for the highest possible price ASAP

©2024 North Texas Real Estate Information Systems.
Bought with Jordan McDowell • Post Oak Realty
GET MORE INFORMATION





