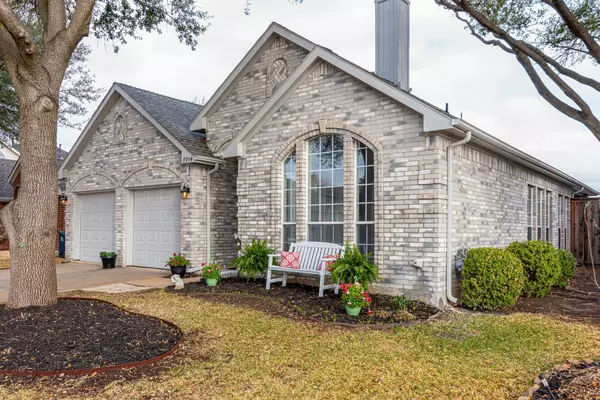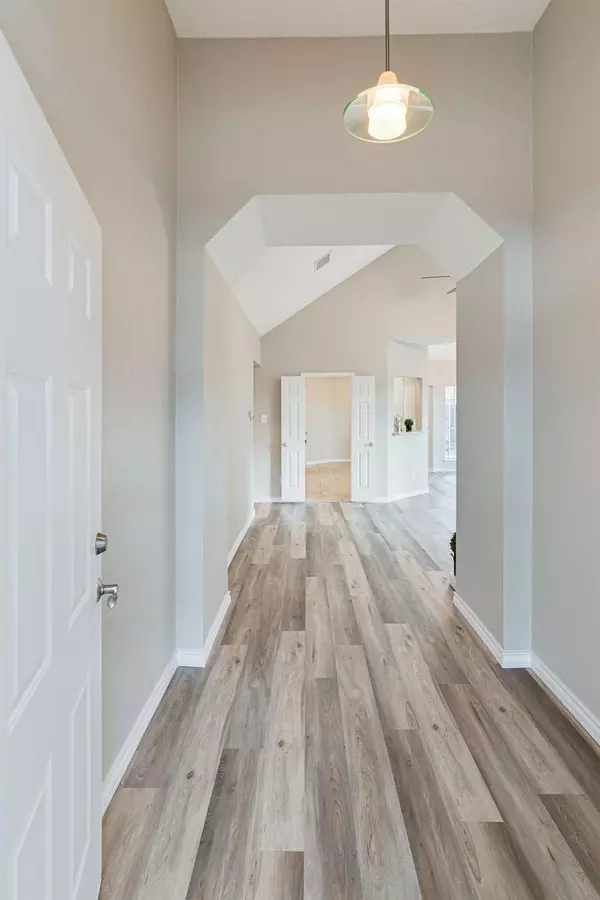For more information regarding the value of a property, please contact us for a free consultation.
Key Details
Property Type Single Family Home
Sub Type Single Family Residence
Listing Status Sold
Purchase Type For Sale
Square Footage 1,762 sqft
Price per Sqft $221
Subdivision Park Glen Add
MLS Listing ID 20015251
Sold Date 06/27/22
Style Traditional
Bedrooms 4
Full Baths 3
HOA Fees $5/ann
HOA Y/N Mandatory
Year Built 1995
Annual Tax Amount $6,685
Lot Size 5,488 Sqft
Acres 0.126
Property Description
LOCATION-LOCATION-LOCATION. Located in the Highly Desirable Park Glen Addition of Fort Worth with a Beautiful View of Arcadia Park from Inside the Home. COMPLETELY REMODELED, 3-15-22, with New Granite Countertops, Carpet, Luxury Vinyl Flooring, Decorative Lighting, Fresh Paint Inside and Out and Kitchen Appliances. Too Many Upgrades to Mention. Gas and Electric Connections in Utility Room and Kitchen. Full Access to all Amenities for Park Glen-Arcadia Park: Nature Study Area, Creek Fishing, Tennis Courts, Walking-Biking Trails, Basketball Courts, Disc Golf Course, Soccer and Baseball Fields, Sand Volleyball Court, BBQ Pavilions, Family Friendly Events. 8 foot Board-on-Board Fenced Yard. All Information Deemed Accurate, Buyer and Buyers Agent to Verify all Information, Measurements and Schools.
Location
State TX
County Tarrant
Direction From N. Beach Street turn East onto Mustang Drive then right on Salmon Run Way and left on Crystal Creek Circle.
Rooms
Dining Room 2
Interior
Interior Features Cable TV Available, Decorative Lighting, Granite Counters, Pantry, Vaulted Ceiling(s), Walk-In Closet(s)
Heating Central, Natural Gas
Cooling Ceiling Fan(s), Central Air, Electric
Flooring Carpet, Luxury Vinyl Plank, Tile
Fireplaces Number 1
Fireplaces Type Family Room, Gas Logs, Gas Starter
Appliance Dishwasher, Disposal, Electric Oven, Electric Range, Microwave
Heat Source Central, Natural Gas
Laundry Electric Dryer Hookup, Gas Dryer Hookup, Utility Room, Full Size W/D Area, Washer Hookup
Exterior
Garage Spaces 2.0
Fence Wood
Utilities Available City Sewer, City Water, Concrete, Curbs, Individual Gas Meter, Individual Water Meter
Roof Type Composition
Parking Type 2-Car Double Doors, Driveway, Garage, Garage Door Opener, Garage Faces Front
Garage Yes
Building
Lot Description Irregular Lot, Landscaped, Level, Park View, Subdivision
Story One
Foundation Slab
Structure Type Brick
Schools
School District Keller Isd
Others
Ownership Scott and Jennifer Brister
Acceptable Financing 1031 Exchange, Cash, Conventional, FHA, VA Loan
Listing Terms 1031 Exchange, Cash, Conventional, FHA, VA Loan
Financing Conventional
Read Less Info
Want to know what your home might be worth? Contact us for a FREE valuation!

Our team is ready to help you sell your home for the highest possible price ASAP

©2024 North Texas Real Estate Information Systems.
Bought with Wes Farrell • BHHS Premier Properties
GET MORE INFORMATION





