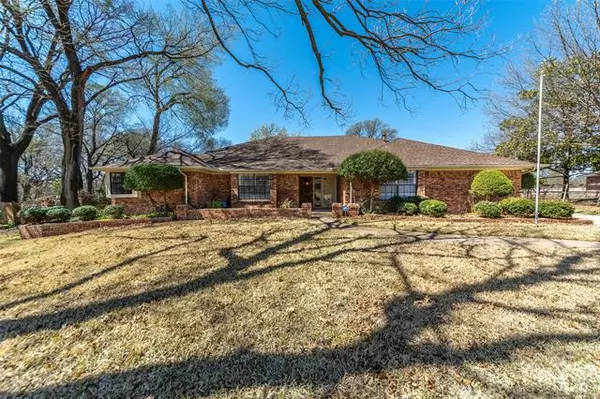For more information regarding the value of a property, please contact us for a free consultation.
Key Details
Property Type Single Family Home
Sub Type Single Family Residence
Listing Status Sold
Purchase Type For Sale
Square Footage 2,957 sqft
Price per Sqft $157
Subdivision Sachse South Estates
MLS Listing ID 20017764
Sold Date 05/03/22
Style Ranch
Bedrooms 3
Full Baths 2
HOA Y/N None
Year Built 1977
Annual Tax Amount $8,468
Lot Size 0.780 Acres
Acres 0.78
Property Description
Brick Ranch style home that has plenty of room to live with 3 bedrooms and 2 bathrooms. Additional bathroom with shower in attached garage workshop. Updated kitchen with granite countertops, custom cabinets and stainless appliances. Hardwood floors and ceramic tile thorough the home. Office study has built in cabinets and bookshelves. Living room has vaulted ceiling, brick accent walls and wood burning fireplace. Utility room has hookups for full size washer and dryer with extra storage cabinets. The front and backyard are covered with Texas hardwood trees, St. Augustine grass and Ivy in full shade areas. Large tiered backyard with 3 covered patios and a greenhouse back up to a creek for added privacy. Plenty of parking with 4 garage spaces and 3 carport spaces with one oversized space for a boat or RV. GISD schools. Roof replaced in July 2016. Home was painted inside and out in March of 2021. Foundation work completed in 2020 with lifetime transferrable warranty. Come see!
Location
State TX
County Dallas
Community Park, Playground
Direction From Murphy road turn North onto Cornwall Drive, turn left onto Jefferson Drive. Take Jefferson around to curve where Jefferson Drive and Vicksburg Drive meet. 5413 Jefferson Drive will be on your left.
Rooms
Dining Room 1
Interior
Interior Features Cable TV Available, Granite Counters, Kitchen Island, Natural Woodwork, Paneling, Pantry, Sound System Wiring, Vaulted Ceiling(s), Walk-In Closet(s), Wet Bar
Heating Central, Fireplace(s), Natural Gas, Zoned
Cooling Ceiling Fan(s), Central Air, Electric, Multi Units, Roof Turbine(s), Zoned
Flooring Carpet, Ceramic Tile, Hardwood
Fireplaces Number 1
Fireplaces Type Brick, Gas Starter, Living Room, Masonry, Wood Burning
Appliance Dishwasher, Disposal, Gas Cooktop, Gas Water Heater, Microwave, Double Oven, Plumbed For Gas in Kitchen, Vented Exhaust Fan
Heat Source Central, Fireplace(s), Natural Gas, Zoned
Laundry Electric Dryer Hookup, Utility Room, Full Size W/D Area
Exterior
Exterior Feature Covered Patio/Porch, Rain Gutters, Lighting, Rain Barrel/Cistern(s), RV/Boat Parking, Storage
Garage Spaces 4.0
Carport Spaces 3
Fence Brick, Wrought Iron
Community Features Park, Playground
Utilities Available Cable Available, City Sewer, City Water, Curbs, Electricity Connected, Individual Gas Meter, Individual Water Meter, Natural Gas Available, Phone Available, Underground Utilities
Roof Type Composition
Parking Type 2-Car Double Doors, Additional Parking, Carport, Detached Carport, Driveway, Garage Door Opener, Garage Faces Side, Oversized, RV Carport, Workshop in Garage
Garage Yes
Building
Lot Description Landscaped, Lrg. Backyard Grass, Many Trees, Oak, Subdivision
Story One
Foundation Slab
Structure Type Brick,Frame
Schools
School District Garland Isd
Others
Ownership On File
Financing Assumed
Special Listing Condition Agent Related to Owner
Read Less Info
Want to know what your home might be worth? Contact us for a FREE valuation!

Our team is ready to help you sell your home for the highest possible price ASAP

©2024 North Texas Real Estate Information Systems.
Bought with Joanna Reina • The Michael Group
GET MORE INFORMATION





