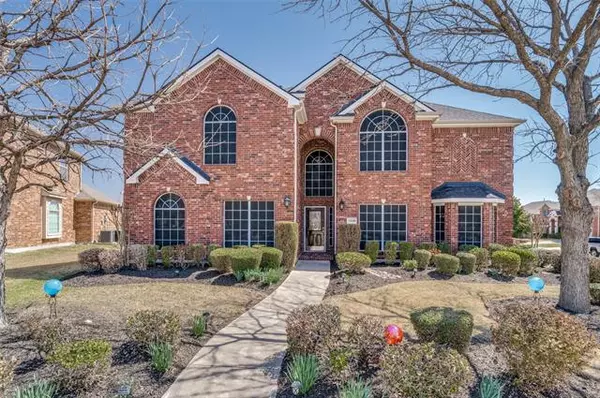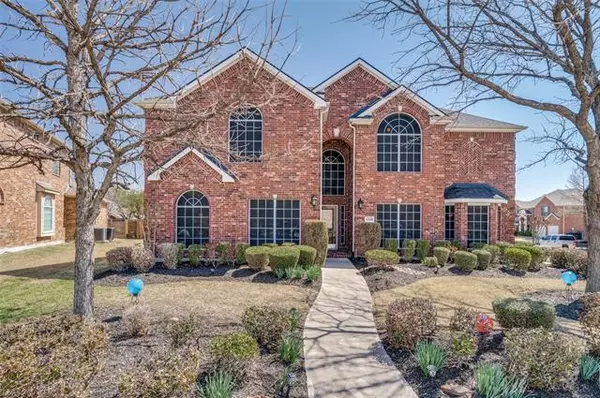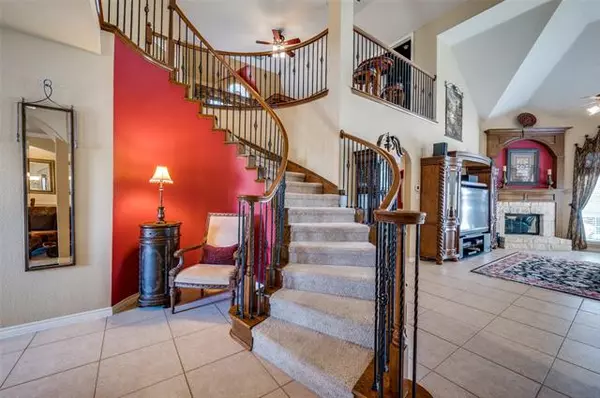For more information regarding the value of a property, please contact us for a free consultation.
Key Details
Property Type Single Family Home
Sub Type Single Family Residence
Listing Status Sold
Purchase Type For Sale
Square Footage 4,358 sqft
Price per Sqft $160
Subdivision Grayhawk Sec Ii Ph Ii
MLS Listing ID 20006351
Sold Date 05/04/22
Style Traditional
Bedrooms 5
Full Baths 4
HOA Fees $25
HOA Y/N Mandatory
Year Built 2006
Annual Tax Amount $8,830
Lot Size 0.254 Acres
Acres 0.254
Lot Dimensions 59x11x119x111x121
Property Description
Lovely well maintained and spotless home showcased on a large corner lot. Study Down has large walk in closet and a nearby full bath with walk in shower, could be used as a 6th bedroom if needed. Dramatic ceiling heights with winding staircase sets the stage for this large family home. As you enter, you will find formal living and dining. Ceramic 20x20 tile from entry through family and kitchen. kitchen boasts double oven, island, gas cooktop, walk in pantry, granite and looks on to the living. Lush landscaping in front gives the home good street appeal and back is landscaped as well. Master bedroom is on the main level with beautiful master bath. Upstairs flows nicely with 4 additional bedrooms all having good sized walk in closets. Game room and equipped media room are sure to please for family fun and entertaining guests. Projector, screen, 7.2 speaker system. Don't miss the large laundry with room for second refrigerator or freezer, lower cabinet conveys.
Location
State TX
County Denton
Community Curbs, Greenbelt, Jogging Path/Bike Path, Lake, Park, Playground, Pool, Sidewalks
Direction From Tollway, west on Panther Creek Pkwy. Right on Grayhawk Blvd, right on Polo Heights Drive, left on Dutch Hollow Drive.
Rooms
Dining Room 2
Interior
Interior Features Cable TV Available, Decorative Lighting, Granite Counters, High Speed Internet Available, Kitchen Island, Walk-In Closet(s)
Heating Central, Natural Gas, Zoned
Cooling Ceiling Fan(s), Central Air, Electric, Zoned
Flooring Carpet, Ceramic Tile
Fireplaces Number 1
Fireplaces Type Family Room, Gas Starter, Raised Hearth, Wood Burning
Equipment Home Theater
Appliance Dishwasher, Disposal, Gas Cooktop, Microwave, Convection Oven, Double Oven, Plumbed For Gas in Kitchen, Vented Exhaust Fan
Heat Source Central, Natural Gas, Zoned
Laundry Electric Dryer Hookup, Full Size W/D Area, Washer Hookup
Exterior
Exterior Feature Covered Patio/Porch, Rain Gutters
Garage Spaces 2.0
Fence Wood
Community Features Curbs, Greenbelt, Jogging Path/Bike Path, Lake, Park, Playground, Pool, Sidewalks
Utilities Available Alley, City Sewer, City Water, Concrete, Curbs
Roof Type Composition
Parking Type 2-Car Single Doors, Alley Access, Driveway, Garage, Garage Faces Rear
Garage Yes
Building
Lot Description Corner Lot, Few Trees, Landscaped, Lrg. Backyard Grass, Sprinkler System, Subdivision
Foundation Slab
Structure Type Brick
Schools
School District Frisco Isd
Others
Restrictions Deed
Ownership See Agent
Acceptable Financing Cash, Conventional
Listing Terms Cash, Conventional
Financing Conventional
Special Listing Condition Deed Restrictions
Read Less Info
Want to know what your home might be worth? Contact us for a FREE valuation!

Our team is ready to help you sell your home for the highest possible price ASAP

©2024 North Texas Real Estate Information Systems.
Bought with Sesha Gorantla • Sun Star Realty
GET MORE INFORMATION





