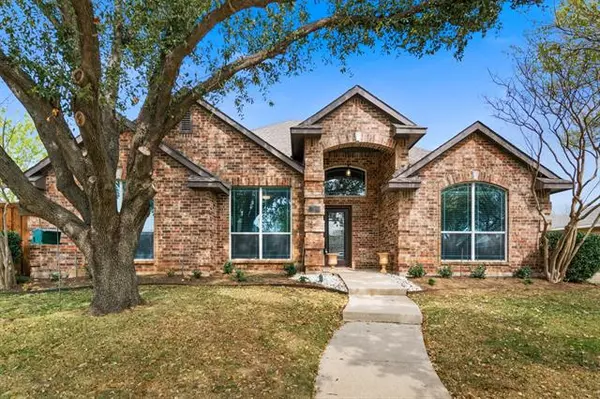For more information regarding the value of a property, please contact us for a free consultation.
Key Details
Property Type Single Family Home
Sub Type Single Family Residence
Listing Status Sold
Purchase Type For Sale
Square Footage 1,751 sqft
Price per Sqft $214
Subdivision University Park Ph 1
MLS Listing ID 20017085
Sold Date 04/15/22
Style Traditional
Bedrooms 3
Full Baths 2
HOA Y/N None
Year Built 1997
Annual Tax Amount $6,119
Lot Size 10,672 Sqft
Acres 0.245
Property Description
Gorgeous 1 story home nestled on an oversized corner lot in Lewisville's University Park community*The beautiful iron accented front door opens to a layout designed for easy living and entertaining*With granite counters & a walk in pantry, the kitchen will inspire your inner chef*The family room boasts hardwood floors & a cozy fireplace w gas logs*Den w updated doors could be an office or game room*Featuring an updated bath & a walk in closet w seasonal rods, the master suite is a relaxing retreat*Updated secondary bath*Separate utility room includes a less than 2 yr old washer-dryer to remain*The large backyard offers mature trees & an extended patio for outdoor entertaining*2 car garage w sink, workbench & epoxy flooring*2 car carport for addl cars*Other highlights include a bonus china cabinet & 2020 Whirlpool fridge to remain, newly installed 2020 upgraded fences & an electronic gate approx. $23k*2017 Roof*With so much to offer, 1041 Stanford Lane is the ideal place to call home!
Location
State TX
County Denton
Direction From FM 1171: Turn left onto Garden Ridge Blvd, right onto College Pkwy, right onto Drexel Dr, and left onto Stanford Ln. 1041 Stanford Lane will be on your left.
Rooms
Dining Room 1
Interior
Interior Features Cable TV Available, Decorative Lighting, High Speed Internet Available, Vaulted Ceiling(s)
Heating Central, Natural Gas
Cooling Ceiling Fan(s), Central Air, Electric
Flooring Carpet, Ceramic Tile, Wood
Fireplaces Number 1
Fireplaces Type Gas Logs
Appliance Dishwasher, Disposal, Electric Oven, Gas Cooktop, Gas Water Heater, Microwave, Plumbed For Gas in Kitchen
Heat Source Central, Natural Gas
Laundry Full Size W/D Area
Exterior
Exterior Feature Covered Patio/Porch
Garage Spaces 2.0
Fence Wood
Utilities Available Alley, City Sewer, City Water, Concrete, Curbs, Individual Gas Meter, Individual Water Meter, Sidewalk, Underground Utilities
Roof Type Composition
Parking Type Carport, Garage Door Opener, Garage Faces Rear
Garage Yes
Building
Lot Description Lrg. Backyard Grass, Subdivision
Story One
Foundation Slab
Structure Type Brick,Siding
Schools
School District Lewisville Isd
Others
Financing Cash
Read Less Info
Want to know what your home might be worth? Contact us for a FREE valuation!

Our team is ready to help you sell your home for the highest possible price ASAP

©2024 North Texas Real Estate Information Systems.
Bought with Justin Croft • Berkshire HathawayHS PenFed TX
GET MORE INFORMATION





