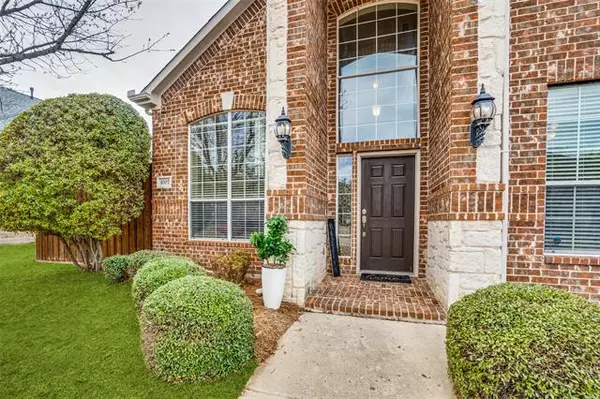For more information regarding the value of a property, please contact us for a free consultation.
Key Details
Property Type Single Family Home
Sub Type Single Family Residence
Listing Status Sold
Purchase Type For Sale
Square Footage 2,689 sqft
Price per Sqft $200
Subdivision Woodland Park Add Ph 1
MLS Listing ID 20019359
Sold Date 05/18/22
Style Traditional
Bedrooms 4
Full Baths 3
HOA Fees $22/ann
HOA Y/N Mandatory
Year Built 2004
Annual Tax Amount $7,212
Lot Size 8,276 Sqft
Acres 0.19
Property Description
**Multiple Offers - Deadline to submit is Sunday, April 10 at 5pm**Gorgeous, meticulously maintained 4 bedroom + a study home in sought-after Woodland Park! Admire the exterior brick-stone elevation and then step inside to the spacious open floor plan that features soaring ceilings, arched openings and natural light throughout. The kitchen features granite countertops, gas cooktop and plenty of cabinet and counter space. Guest suite with full bathroom downstairs as well as a study with French doors. Huge master suite with ensuite bathroom featuring a garden tub, separate shower, dual vanities and a walk-in closet. Two additional bedrooms upstairs and a spacious game room. Generously sized backyard with an extended patio and privacy, board-on-board fence. Walking distance to the highly rated Olson Elementary School and the walking trails also lead you to Celebration Park, which has 100 acres of FUN (playgrounds, ponds, baseball fields, basketball and tennis courts, splash park and more)
Location
State TX
County Collin
Community Greenbelt, Jogging Path/Bike Path
Direction See GPS
Rooms
Dining Room 2
Interior
Interior Features Cable TV Available, Decorative Lighting, Eat-in Kitchen, Flat Screen Wiring, Granite Counters, High Speed Internet Available, Multiple Staircases, Vaulted Ceiling(s), Walk-In Closet(s)
Heating Central, Fireplace(s), Natural Gas, Zoned
Cooling Ceiling Fan(s), Central Air, Electric, Zoned
Flooring Carpet, Ceramic Tile, Luxury Vinyl Plank
Fireplaces Number 1
Fireplaces Type Gas Logs
Equipment Irrigation Equipment
Appliance Built-in Gas Range, Dishwasher, Disposal, Electric Oven, Gas Range, Gas Water Heater, Microwave, Refrigerator
Heat Source Central, Fireplace(s), Natural Gas, Zoned
Laundry Utility Room, Full Size W/D Area
Exterior
Exterior Feature Playground
Garage Spaces 2.0
Fence Back Yard, Fenced, Wood
Community Features Greenbelt, Jogging Path/Bike Path
Utilities Available Alley, City Sewer, City Water, Individual Gas Meter, Sidewalk, Underground Utilities
Roof Type Composition
Parking Type Alley Access, Driveway, Garage, Garage Door Opener, Garage Faces Rear
Garage Yes
Building
Lot Description Few Trees, Interior Lot, Landscaped, Lrg. Backyard Grass, Sprinkler System
Story Two
Foundation Slab
Structure Type Brick,Rock/Stone,Siding
Schools
School District Allen Isd
Others
Ownership See Tax Records
Acceptable Financing Cash, Conventional, FHA, VA Loan
Listing Terms Cash, Conventional, FHA, VA Loan
Financing Conventional
Read Less Info
Want to know what your home might be worth? Contact us for a FREE valuation!

Our team is ready to help you sell your home for the highest possible price ASAP

©2024 North Texas Real Estate Information Systems.
Bought with Jing Zhang • Real Estate Bridge
GET MORE INFORMATION





