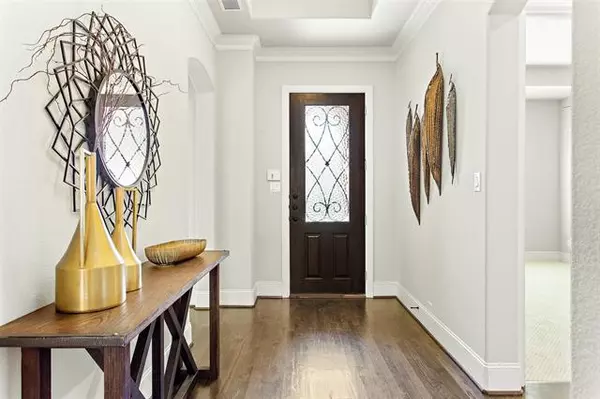For more information regarding the value of a property, please contact us for a free consultation.
Key Details
Property Type Single Family Home
Sub Type Single Family Residence
Listing Status Sold
Purchase Type For Sale
Square Footage 2,700 sqft
Price per Sqft $231
Subdivision Castle Hills Ph Iv Sec C
MLS Listing ID 20019068
Sold Date 05/26/22
Style Traditional
Bedrooms 3
Full Baths 3
HOA Fees $110/mo
HOA Y/N Mandatory
Year Built 2011
Annual Tax Amount $8,866
Lot Size 4,748 Sqft
Acres 0.109
Lot Dimensions 52 x 85 x 57 x 87
Property Description
Abiding within the enviable Castle Hills community, a new beginning awaits you. Presenting a lifestyle of comfort and convenience set in a location where walkability and opportunity merge. This quality built David Weekly interior boasts approximately 2,700 square feet, accommodates three lower level generously sized bedrooms, three full bathrooms, and an oversize second level flex space. A step through the front door reveals the open plan living areas characterized with oak wood flooring, the freshness of crisp new neutral paint tones, new plush carpets throughout, tall ceilings and a gravity to cozy living. Capturing an abundance of natural and accent lighing, the eat-in kitchen is equipped with 36' gas range, decorative vent hood, rich dark cabinets and an oversize granite center island. In addition to the abundance of amenities of Castle Hills, Residents of The Reserve enjoy gated entrance, private clubhouse and pool, and exterior lawn maintenance included with their residency.
Location
State TX
County Denton
Community Club House, Community Pool, Fishing, Fitness Center, Gated, Golf, Greenbelt, Jogging Path/Bike Path, Lake, Park, Playground, Tennis Court(S), Other
Direction From 121, exit FM 544 S, left on Old Denton Rd., then turn left on Parker, right in Woodhaven, left on Lady of the Lake, left on King Galloway right on Sir Wade Way.
Rooms
Dining Room 1
Interior
Interior Features Cable TV Available, Decorative Lighting, Eat-in Kitchen, Granite Counters, High Speed Internet Available, Kitchen Island, Open Floorplan, Pantry, Vaulted Ceiling(s), Walk-In Closet(s)
Heating Central, Natural Gas
Cooling Central Air, Electric
Flooring Carpet, Wood
Fireplaces Number 1
Fireplaces Type Gas Starter, Metal
Appliance Dishwasher, Disposal, Gas Cooktop, Microwave, Convection Oven, Plumbed For Gas in Kitchen, Refrigerator
Heat Source Central, Natural Gas
Laundry Electric Dryer Hookup, Full Size W/D Area, Washer Hookup
Exterior
Exterior Feature Rain Gutters
Garage Spaces 2.0
Fence Wood
Community Features Club House, Community Pool, Fishing, Fitness Center, Gated, Golf, Greenbelt, Jogging Path/Bike Path, Lake, Park, Playground, Tennis Court(s), Other
Utilities Available City Sewer, City Water, Individual Gas Meter, Individual Water Meter, Sidewalk, Underground Utilities
Roof Type Composition,Shingle
Parking Type 2-Car Single Doors, Alley Access, Garage Faces Rear
Garage Yes
Building
Lot Description Few Trees, Interior Lot, Landscaped, Sprinkler System, Subdivision
Story Two
Foundation Slab
Structure Type Brick,Rock/Stone
Schools
School District Lewisville Isd
Others
Restrictions Unknown Encumbrance(s)
Ownership Anconeus LLC, Ihs Investments LLC
Acceptable Financing Cash, Conventional, VA Loan, Other
Listing Terms Cash, Conventional, VA Loan, Other
Financing Conventional
Read Less Info
Want to know what your home might be worth? Contact us for a FREE valuation!

Our team is ready to help you sell your home for the highest possible price ASAP

©2024 North Texas Real Estate Information Systems.
Bought with Amin Barrister • DFW Realty & Mortgage Group
GET MORE INFORMATION





