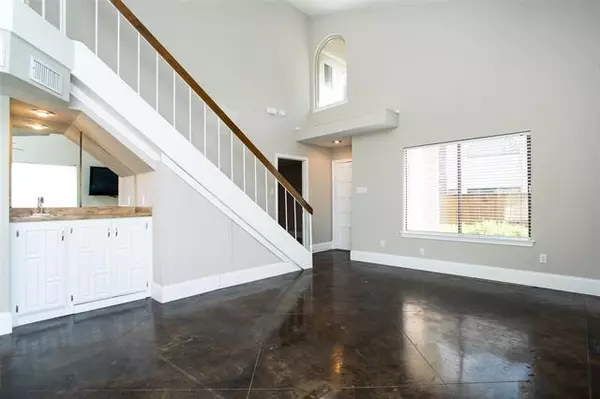For more information regarding the value of a property, please contact us for a free consultation.
Key Details
Property Type Townhouse
Sub Type Townhouse
Listing Status Sold
Purchase Type For Sale
Square Footage 1,323 sqft
Price per Sqft $204
Subdivision Lifescape Villas On Montfort
MLS Listing ID 20039262
Sold Date 05/10/22
Style Mediterranean,Southwestern,Spanish
Bedrooms 2
Full Baths 2
HOA Fees $423/mo
HOA Y/N Mandatory
Year Built 1981
Annual Tax Amount $5,584
Lot Size 10.632 Acres
Acres 10.632
Property Description
* Submit best and final offers by Wednesday April 27 at 5:00pm. * You couldn't ask for a better location in the Addison area. Close to shops, dining, recreation, LBJ and the Tollway! This unit has a wonderful floor plan with two master suites, one up and one down, both with en suite baths. The cozy loft space, at the top of the stairs is perfect for a home office or second living area. The tall, vaulted ceiling in the bedroom makes the room feel spacious and there is a large balcony. The downstairs bedroom has several features that meet ADA guidelines including a wheelchair accessible sink and shower. Fresh paint, gleaming concrete flooring and a neutral palette create the perfect backdrop for any dcor and the woodburning fireplace and wet bar in the living room make this ideal for entertaining. The large screen, mounted TV, washer & dryer and refrigerator all convey! Windows and doors recently replaced. There is a small patio off the kitchen, perfect for morning coffee or barbecue.
Location
State TX
County Dallas
Community Club House, Community Pool, Community Sprinkler, Gated, Perimeter Fencing
Direction Between Preston Oaks and Spring Valley on the west side of Montfort. After entering the complex turn left to park. Easiest access to the unit is to take the path on the far left end of Building #7 to #228 on the right.
Rooms
Dining Room 2
Interior
Interior Features Cable TV Available, High Speed Internet Available, Loft, Vaulted Ceiling(s), Walk-In Closet(s), Wet Bar
Heating Central, Electric
Cooling Ceiling Fan(s), Central Air, Electric
Flooring Carpet, Ceramic Tile, Concrete
Fireplaces Number 1
Fireplaces Type Wood Burning
Appliance Dishwasher, Disposal, Electric Range, Refrigerator
Heat Source Central, Electric
Laundry Electric Dryer Hookup, In Kitchen, Full Size W/D Area
Exterior
Exterior Feature Balcony
Carport Spaces 1
Fence Wood
Community Features Club House, Community Pool, Community Sprinkler, Gated, Perimeter Fencing
Utilities Available Cable Available, City Sewer, City Water, Community Mailbox, Curbs
Roof Type Tile
Parking Type Carport
Garage No
Building
Lot Description Corner Lot, Few Trees, Interior Lot, Landscaped, Many Trees, No Backyard Grass
Story Two
Foundation Slab
Structure Type Brick,Stucco
Schools
School District Dallas Isd
Others
Ownership See Agent
Acceptable Financing Cash, Conventional
Listing Terms Cash, Conventional
Financing Cash
Read Less Info
Want to know what your home might be worth? Contact us for a FREE valuation!

Our team is ready to help you sell your home for the highest possible price ASAP

©2024 North Texas Real Estate Information Systems.
Bought with Ivonne Gastelum • Ebby Halliday, REALTORS-Plano
GET MORE INFORMATION





