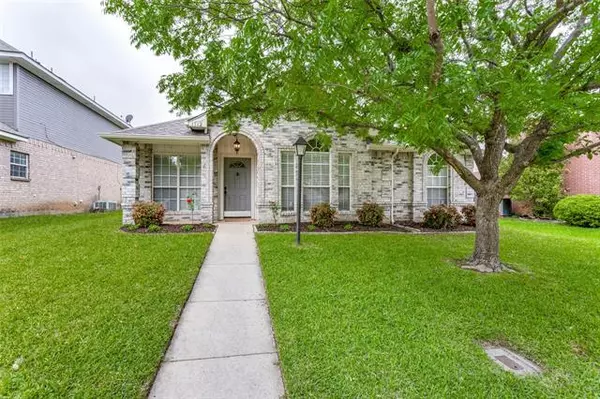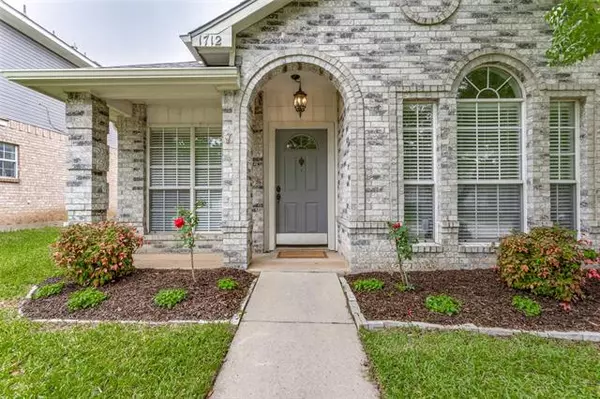For more information regarding the value of a property, please contact us for a free consultation.
Key Details
Property Type Single Family Home
Sub Type Single Family Residence
Listing Status Sold
Purchase Type For Sale
Square Footage 1,457 sqft
Price per Sqft $250
Subdivision Creekview Village Ph 3
MLS Listing ID 20047325
Sold Date 06/09/22
Style Traditional
Bedrooms 3
Full Baths 2
HOA Y/N None
Year Built 1994
Annual Tax Amount $4,863
Lot Size 5,357 Sqft
Acres 0.123
Property Description
** MULTIPLE OFFER DEADLINE SUNDAY MAY 8th AT 8 PM ** Beautifully updated and move-in ready single story home near Timber Creek! As you walk in you are greeted by the open and spacious floorplan that is perfect for entertaining and offers tons of natural light, all new interior paint, wood laminate flooring, new brushed nickel ceiling fans and new light fixtures. Kitchen has a large butcher block island, new gas range and stainless steel appliances overlooking the dining area. Master suite has a large window seat, dual sinks, garden tub, separate shower and walk-in closet. Recently refinished tub and new brushed nickel fixtures in the secondary bathroom. Open back patio with plenty of grassy space to play or take a walk down to the end of the street where there is a greenbelt and creek! New 30 year roof and gutters installed April 2022, new water heater in 2017 and fence replaced in 2018. Convenient location near parks, trails and easy access to DFW airport.
Location
State TX
County Denton
Direction From 1171 go south on Garden Ridge, east on Ridgecreek, north onto Shady Creek.
Rooms
Dining Room 1
Interior
Interior Features Cable TV Available, Decorative Lighting, Eat-in Kitchen, High Speed Internet Available, Kitchen Island, Open Floorplan, Pantry, Walk-In Closet(s)
Heating Central, Natural Gas
Cooling Ceiling Fan(s), Central Air, Electric
Flooring Ceramic Tile, Laminate
Fireplaces Number 1
Fireplaces Type Brick, Gas Starter, Living Room
Appliance Dishwasher, Disposal, Gas Range, Microwave
Heat Source Central, Natural Gas
Laundry Electric Dryer Hookup, Utility Room, Full Size W/D Area, Washer Hookup
Exterior
Exterior Feature Rain Gutters
Garage Spaces 2.0
Fence Wood
Utilities Available City Sewer, City Water, Community Mailbox, Curbs, Individual Gas Meter, Individual Water Meter, Sidewalk, Underground Utilities
Roof Type Composition
Parking Type 2-Car Single Doors, Garage, Garage Door Opener, Garage Faces Rear
Garage Yes
Building
Lot Description Interior Lot, Landscaped, Sprinkler System, Subdivision
Story One
Foundation Slab
Structure Type Brick
Schools
School District Lewisville Isd
Others
Ownership Nicola Sontag
Financing Cash
Read Less Info
Want to know what your home might be worth? Contact us for a FREE valuation!

Our team is ready to help you sell your home for the highest possible price ASAP

©2024 North Texas Real Estate Information Systems.
Bought with Non-Mls Member • NON MLS
GET MORE INFORMATION





