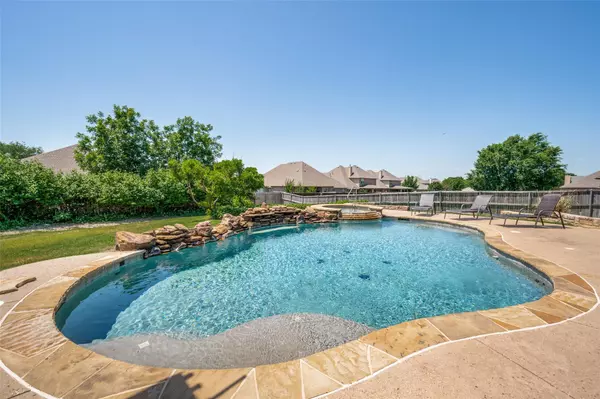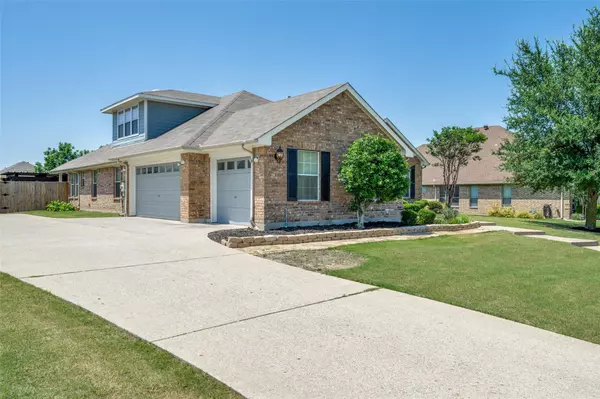For more information regarding the value of a property, please contact us for a free consultation.
Key Details
Property Type Single Family Home
Sub Type Single Family Residence
Listing Status Sold
Purchase Type For Sale
Square Footage 2,930 sqft
Price per Sqft $238
Subdivision Heritage Ph 2
MLS Listing ID 20056804
Sold Date 07/05/22
Bedrooms 3
Full Baths 3
HOA Fees $20
HOA Y/N Mandatory
Year Built 2005
Annual Tax Amount $8,675
Lot Size 0.470 Acres
Acres 0.47
Property Description
This 3 bedroom home on half an acre with a pool could easily be a 4 bedroom using the bonus room and full bath upstairs. Downstairs bedrooms and game room are configured perfectly for a next gen living quarters or comfortable guest suite. Gorgeous pool in the back yard with pergola for entertaining. New Carpet, Granite, White Kitchen, 4 Living Areas. Use the downstairs game room as an office. Plenty of room inside and out. Large master retreat with garden tub and separate shower. Large walk in closet and large linen closet. Oversized 3 car garage and extended driveway. Enjoy the neighborhood walking trails, volleyball court, playground, fishing pond, and pool. Home is on a very quiet street with large lots.
Location
State TX
County Collin
Community Community Dock, Community Pool, Curbs, Fishing, Greenbelt, Jogging Path/Bike Path, Park, Playground, Pool, Sidewalks
Direction North on Preston Road, Right on Lynn Stambaugh Parkway, Left on CR 97, Left on Brewer Lane, Right on Willard Lane, Left on Caruth. Home is on the left toward the end of Caruth Lane
Rooms
Dining Room 2
Interior
Interior Features Cable TV Available, Decorative Lighting, Eat-in Kitchen, Flat Screen Wiring, Granite Counters, High Speed Internet Available, Kitchen Island, Walk-In Closet(s)
Heating Central, Fireplace(s), Natural Gas
Cooling Central Air, Electric
Flooring Carpet, Luxury Vinyl Plank, Wood
Fireplaces Number 1
Fireplaces Type Gas Logs, Masonry
Appliance Built-in Gas Range, Dishwasher, Disposal, Microwave, Plumbed For Gas in Kitchen
Heat Source Central, Fireplace(s), Natural Gas
Laundry Utility Room
Exterior
Exterior Feature Covered Patio/Porch
Garage Spaces 3.0
Carport Spaces 3
Fence Wood
Pool Gunite, In Ground, Pool/Spa Combo
Community Features Community Dock, Community Pool, Curbs, Fishing, Greenbelt, Jogging Path/Bike Path, Park, Playground, Pool, Sidewalks
Utilities Available City Sewer, City Water, Concrete, Curbs, Individual Gas Meter, Individual Water Meter, Sidewalk, Underground Utilities
Roof Type Composition
Parking Type Garage Door Opener, Garage Faces Side
Garage Yes
Private Pool 1
Building
Lot Description Interior Lot, Landscaped, Lrg. Backyard Grass, Sprinkler System
Story One and One Half
Foundation Slab
Structure Type Brick,Siding
Schools
School District Celina Isd
Others
Restrictions Deed
Ownership See Agent
Acceptable Financing Cash, Conventional, FHA, VA Loan, Other
Listing Terms Cash, Conventional, FHA, VA Loan, Other
Financing Conventional
Read Less Info
Want to know what your home might be worth? Contact us for a FREE valuation!

Our team is ready to help you sell your home for the highest possible price ASAP

©2024 North Texas Real Estate Information Systems.
Bought with Nina Bhanot • Compass RE Texas, LLC
GET MORE INFORMATION





