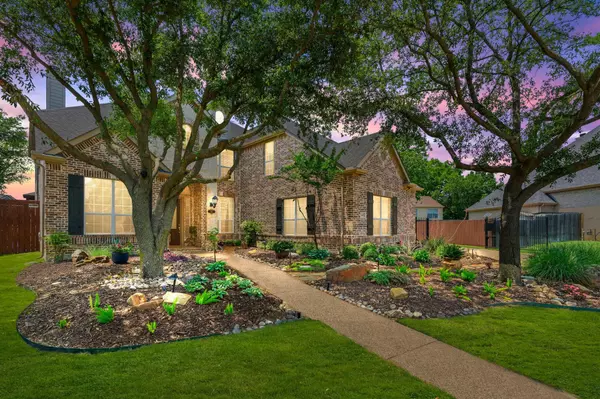For more information regarding the value of a property, please contact us for a free consultation.
Key Details
Property Type Single Family Home
Sub Type Single Family Residence
Listing Status Sold
Purchase Type For Sale
Square Footage 3,579 sqft
Price per Sqft $174
Subdivision Madison Place Add
MLS Listing ID 20058377
Sold Date 06/24/22
Style Traditional
Bedrooms 4
Full Baths 3
Half Baths 1
HOA Fees $15/ann
HOA Y/N Mandatory
Year Built 2003
Annual Tax Amount $12,428
Lot Size 10,018 Sqft
Acres 0.23
Lot Dimensions 141 x 96
Property Description
Gorgeous home in private cul-de-sac in Madison Place on the Hurst-Colleyville border! Open concept design with soaring vaulted ceilings and a stunning view of the pool make this the perfect home for comfort and entertaining! It shows like a model home, with wood floors throughout main areas, beautifully updated kitchen with custom cabinetry, granite counters, massive butcher block island, gas stove-top, double-oven, breakfast bar seating, walk-in pantry, & custom backsplash. Master retreat boasts high ceilings, jetted tub, & separate vanities. Upstairs game & media room. Updates throughout the home, with spacious four spacious bedroom, dedicated office downstairs, & the media room can easily double as 5th bedroom. Gorgeous pool & spa with cozy cabana surrounded by 8 foot privacy fence, plus plenty of yard space. Oversized driveway with an electric security gate. Private backyard oasis includes large cabana with pool, spa & fire pit. Multiple offer deadline: Sun, May 22nd at 2pm.
Location
State TX
County Tarrant
Direction see GPS
Rooms
Dining Room 2
Interior
Interior Features Cable TV Available, Decorative Lighting, High Speed Internet Available, Kitchen Island, Sound System Wiring, Vaulted Ceiling(s), Walk-In Closet(s), Wet Bar
Heating Central, Heat Pump, Natural Gas
Cooling Ceiling Fan(s), Central Air, Electric
Flooring Ceramic Tile, Wood
Fireplaces Number 1
Fireplaces Type Decorative, Gas, Gas Logs, Gas Starter, Heatilator, Stone
Appliance Built-in Gas Range, Dishwasher, Disposal, Electric Oven, Gas Cooktop, Gas Water Heater, Double Oven, Plumbed For Gas in Kitchen, Plumbed for Ice Maker, Vented Exhaust Fan
Heat Source Central, Heat Pump, Natural Gas
Laundry Electric Dryer Hookup, Utility Room, Full Size W/D Area, Washer Hookup
Exterior
Exterior Feature Fire Pit, Rain Gutters, Outdoor Living Center
Garage Spaces 2.0
Fence Back Yard, Wood, Wrought Iron
Pool Fenced, Gunite, Heated, In Ground, Outdoor Pool, Separate Spa/Hot Tub, Water Feature
Utilities Available Cable Available, City Sewer, City Water, Concrete, Curbs, Individual Gas Meter, Individual Water Meter, Sidewalk
Roof Type Composition
Parking Type 2-Car Single Doors, Additional Parking, Concrete, Driveway, Epoxy Flooring, Garage, Garage Door Opener, Garage Faces Side
Garage Yes
Private Pool 1
Building
Lot Description Few Trees, Interior Lot, Irregular Lot, Landscaped, Sprinkler System, Subdivision
Story Two
Foundation Slab
Structure Type Brick
Schools
School District Birdville Isd
Others
Ownership Chris James & Michelle Lindsey
Acceptable Financing Cash, Conventional, VA Loan
Listing Terms Cash, Conventional, VA Loan
Financing Conventional
Read Less Info
Want to know what your home might be worth? Contact us for a FREE valuation!

Our team is ready to help you sell your home for the highest possible price ASAP

©2024 North Texas Real Estate Information Systems.
Bought with James Sharp • EXP REALTY
GET MORE INFORMATION





