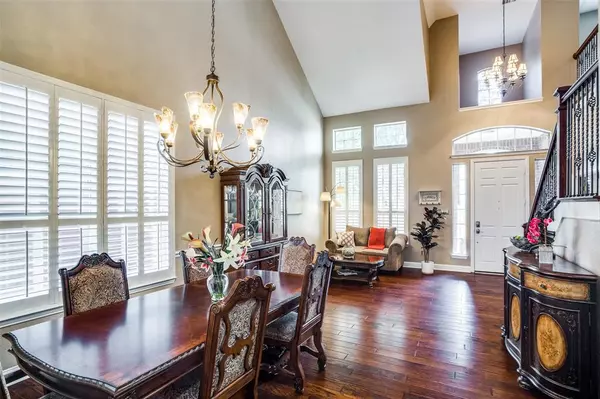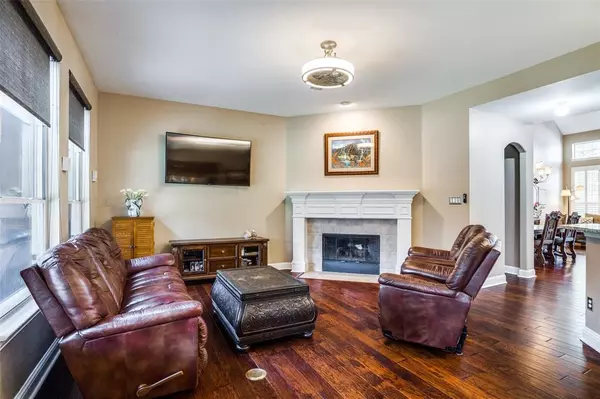For more information regarding the value of a property, please contact us for a free consultation.
Key Details
Property Type Single Family Home
Sub Type Single Family Residence
Listing Status Sold
Purchase Type For Sale
Square Footage 3,495 sqft
Price per Sqft $207
Subdivision Heritage Lakes Ph 4 & 5
MLS Listing ID 20053078
Sold Date 06/28/22
Style Traditional
Bedrooms 4
Full Baths 3
Half Baths 1
HOA Fees $197/qua
HOA Y/N Mandatory
Year Built 2005
Annual Tax Amount $8,608
Lot Size 8,232 Sqft
Acres 0.189
Property Description
This beautiful, well cared for home has the big kitchen and back yard you are looking for in the sought after gated, resort-style community you will love! Elegant soaring ceilings at entry & formals. Hardwood floors flow thru 1st floor & on iron spindle staircase. Open to breakfast & family room, the spacious kitchen features abundant custom wood cabinets, granite countertops, gas stovetop, large island, neutral tile floors, breakfast bar, butlers pantry plus 2 pantries. Owners suite down offers a 9x7 flex area between bedroom & updated master bath - perfect for nursery, study, or extra closet space! Covered flagstone patio extends your living space outdoors. Electric fence provides larger play space & privacy. Some improvements include energy efficient radiant barrier, new upstairs HVAC systems, roof 2019 & new windows. Friendly neighborhood offers par 3 golf, lazy river & lap pools, 2 playgrounds, trails & lakes. Clubhouse remodel will offer fitness center & events.
Location
State TX
County Denton
Community Club House, Community Pool, Community Sprinkler, Gated, Golf, Greenbelt, Guarded Entrance, Jogging Path/Bike Path, Lake, Perimeter Fencing, Playground, Pool
Direction From Tollway, go west on Lebanon under overpass to Village Drive at Heritage Lakes on left. Located near 121 & Tollway for easy commute.
Rooms
Dining Room 2
Interior
Interior Features Granite Counters, High Speed Internet Available, Kitchen Island, Open Floorplan, Pantry, Vaulted Ceiling(s), Walk-In Closet(s)
Heating Central
Cooling Central Air
Flooring Carpet, Ceramic Tile, Wood
Fireplaces Number 1
Fireplaces Type Gas Logs, Living Room
Equipment Intercom
Appliance Dishwasher, Disposal, Electric Water Heater, Gas Cooktop, Gas Oven, Microwave
Heat Source Central
Laundry Utility Room, Full Size W/D Area
Exterior
Exterior Feature Covered Deck, Covered Patio/Porch, Rain Gutters, Outdoor Living Center
Garage Spaces 2.0
Fence Wood
Community Features Club House, Community Pool, Community Sprinkler, Gated, Golf, Greenbelt, Guarded Entrance, Jogging Path/Bike Path, Lake, Perimeter Fencing, Playground, Pool
Utilities Available City Sewer, City Water
Roof Type Composition
Parking Type Garage Single Door, Additional Parking, Alley Access, Electric Gate
Total Parking Spaces 2
Garage Yes
Building
Lot Description Few Trees, Interior Lot, Landscaped
Story Two
Foundation Slab
Level or Stories Two
Structure Type Brick,Rock/Stone
Schools
Elementary Schools Hicks
Middle Schools Arbor Creek
High Schools Hebron
School District Lewisville Isd
Others
Ownership see agent
Financing Conventional
Read Less Info
Want to know what your home might be worth? Contact us for a FREE valuation!

Our team is ready to help you sell your home for the highest possible price ASAP

©2024 North Texas Real Estate Information Systems.
Bought with Bruce Rayburn • Ebby Halliday, Realtors
GET MORE INFORMATION





