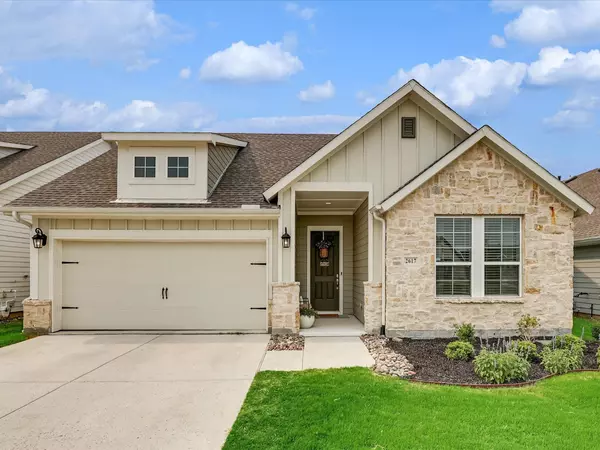For more information regarding the value of a property, please contact us for a free consultation.
Key Details
Property Type Single Family Home
Sub Type Single Family Residence
Listing Status Sold
Purchase Type For Sale
Square Footage 2,046 sqft
Price per Sqft $219
Subdivision Pecan Square Ph 1D
MLS Listing ID 20050705
Sold Date 07/06/22
Style Craftsman
Bedrooms 3
Full Baths 2
HOA Fees $88
HOA Y/N Mandatory
Year Built 2019
Annual Tax Amount $8,464
Lot Size 5,749 Sqft
Acres 0.132
Property Description
***MULTIPLY OFFERS RECEIVED. HIGHEST AND BEST BY 4PM SUNDAY MAY 22.***Better than new David Weekley home featuring the Paseo floorplan in sought after Pecan Square...updates galore as seller has replaced all builder grade lighting, mirrors, etc. Large open white and bright kitchen with oversized island is perfect for entertaining. Home does not have a fireplace but seller added a painted shiplap wall with mantle just for decor and your Christmas stockings...Large Master bedroom also features a gorgeous Master bathroom with oversized walk in shower. Bonus room off the kitchen can be a playroom, study or formal dining. Don't miss this one...it is perfect! Oh...and the best part, no neighbors right behind you. Buyer Agent or Buyer to verify all information including, but not limited to measurements, schools, all MLS data.
Location
State TX
County Denton
Community Club House, Community Pool, Pool, Sidewalks
Direction Take 35 North, exit 407 going West. Pecan Square is the addition on the left about 2 miles out. Take a left on Lazy Dog Lane, home is on the right.
Rooms
Dining Room 1
Interior
Interior Features Cable TV Available, Chandelier, Decorative Lighting, Eat-in Kitchen, Flat Screen Wiring, High Speed Internet Available, Kitchen Island, Open Floorplan, Pantry, Smart Home System, Sound System Wiring, Walk-In Closet(s)
Heating Central, Natural Gas
Cooling Ceiling Fan(s), Central Air, Electric, ENERGY STAR Qualified Equipment, Zoned
Flooring Ceramic Tile
Appliance Dishwasher, Disposal, Electric Oven, Gas Cooktop, Microwave, Plumbed For Gas in Kitchen, Refrigerator
Heat Source Central, Natural Gas
Laundry Electric Dryer Hookup, In Hall, Utility Room, Full Size W/D Area
Exterior
Exterior Feature Covered Patio/Porch, Rain Gutters
Garage Spaces 2.0
Fence Wood
Community Features Club House, Community Pool, Pool, Sidewalks
Utilities Available City Sewer, City Water
Roof Type Composition
Parking Type 2-Car Single Doors, Driveway, Garage, Garage Door Opener, Garage Faces Front
Garage Yes
Building
Lot Description Greenbelt, Interior Lot, Landscaped, Sprinkler System, Subdivision
Story One
Foundation Slab
Structure Type Brick
Schools
School District Northwest Isd
Others
Restrictions Deed,Easement(s)
Ownership of record
Acceptable Financing Cash, Conventional, FHA, VA Loan
Listing Terms Cash, Conventional, FHA, VA Loan
Financing Conventional
Special Listing Condition Survey Available, Utility Easement
Read Less Info
Want to know what your home might be worth? Contact us for a FREE valuation!

Our team is ready to help you sell your home for the highest possible price ASAP

©2024 North Texas Real Estate Information Systems.
Bought with Sandy Oxford • eXp Realty LLC
GET MORE INFORMATION





