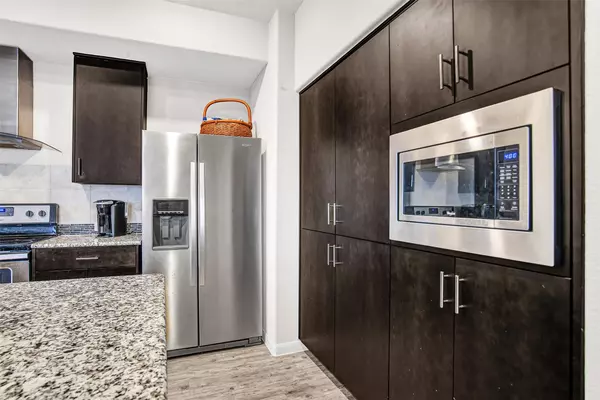For more information regarding the value of a property, please contact us for a free consultation.
Key Details
Property Type Single Family Home
Sub Type Single Family Residence
Listing Status Sold
Purchase Type For Sale
Square Footage 1,860 sqft
Price per Sqft $174
Subdivision Heartland Prcl 9A
MLS Listing ID 20060736
Sold Date 07/14/22
Bedrooms 3
Full Baths 2
HOA Fees $40/ann
HOA Y/N Mandatory
Year Built 2016
Annual Tax Amount $7,130
Lot Size 7,405 Sqft
Acres 0.17
Property Description
MULTIPLE OFFERS - Please send best and final offers by Wed 5-25 at 8pm. Like new home in excellent condition, this 3 bedroom home with private study and custom covered patio is filled with upgrades and is move-in ready. From the engineered wood floors in the living, dining, and kitchen to the granite countertops, HUGE island and SS appliances in the kitchen, this home was maxed out in extras when it was built. Original owner & no pets. Private study at the front that could be used as a 4th bedroom or perfect for working from home. Step into the backyard and it is like you entered your own personal park. Playground equipment stays. Custom covered patio has a fan, lights, & a built-in TV mount. Perfect for backyard barbeques or staying in the cool shade. Master bedroom is tucked away at the rear of the home for privacy. Master bath has a deep soaking tub & a separate shower plus large WIC. Community has multiple pools (one with huge slide) & amenity center with an indoor gym.
Location
State TX
County Kaufman
Community Club House, Community Pool, Fitness Center, Jogging Path/Bike Path, Lake, Park, Playground, Pool
Direction From I-20, exit FM741 and go South. Turn right on Hometown Blvd. Drive under the HEARTLAND sign. Turn left on Cassinia Parkway. Then take the first right onto Trumpet Vine Drive. Turn left onto Buckthorn Street Then turn right onto Indian Paintbrush Lane and the house will be on the right.
Rooms
Dining Room 1
Interior
Interior Features Granite Counters, Kitchen Island
Heating Central, Electric
Cooling Ceiling Fan(s), Central Air, Electric
Flooring Carpet, Ceramic Tile
Appliance Dishwasher, Disposal, Electric Oven, Electric Range, Electric Water Heater, Microwave, Plumbed for Ice Maker
Heat Source Central, Electric
Laundry Electric Dryer Hookup, Utility Room, Full Size W/D Area, Washer Hookup
Exterior
Exterior Feature Covered Patio/Porch
Garage Spaces 2.0
Fence Wood
Community Features Club House, Community Pool, Fitness Center, Jogging Path/Bike Path, Lake, Park, Playground, Pool
Utilities Available MUD Water
Roof Type Composition
Parking Type 2-Car Double Doors, Garage, Garage Door Opener, Garage Faces Front
Garage Yes
Building
Lot Description Few Trees, Interior Lot, Landscaped, Sprinkler System, Subdivision
Story One
Foundation Slab
Structure Type Brick
Schools
School District Crandall Isd
Others
Ownership Ask Agent
Acceptable Financing Cash, Conventional, FHA, VA Loan
Listing Terms Cash, Conventional, FHA, VA Loan
Financing Conventional
Read Less Info
Want to know what your home might be worth? Contact us for a FREE valuation!

Our team is ready to help you sell your home for the highest possible price ASAP

©2024 North Texas Real Estate Information Systems.
Bought with Christopher Casey • VIP Realty
GET MORE INFORMATION





