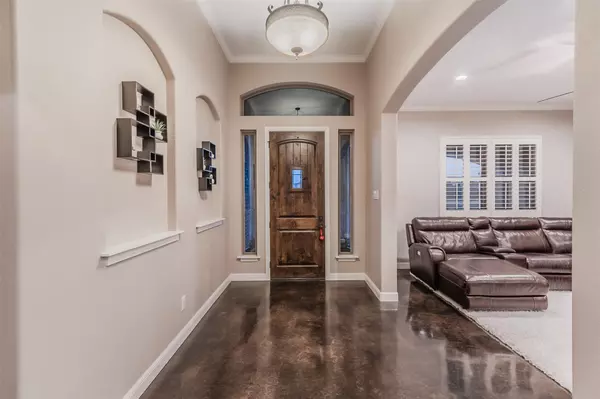For more information regarding the value of a property, please contact us for a free consultation.
Key Details
Property Type Single Family Home
Sub Type Single Family Residence
Listing Status Sold
Purchase Type For Sale
Square Footage 3,125 sqft
Price per Sqft $268
Subdivision Mcalpin Manor Ph 2
MLS Listing ID 20051745
Sold Date 07/08/22
Style Ranch
Bedrooms 3
Full Baths 3
HOA Fees $29/ann
HOA Y/N Mandatory
Year Built 2016
Annual Tax Amount $12,305
Lot Size 2.335 Acres
Acres 2.335
Property Description
Spectacular Canyon Creek Custom Home! This home features an open floor plan, built ins, wood beams, a sizeable walk in pantry, stained concrete floors, surround sound speakers throughout the living areas & garage, split floor plan, spray foam insulation & electric hookups for your RV! The master bathroom boasts an oversized shower and spacious walk in closet with custom shelving and additional storage space! Enjoy the use of an oversized one car garage with acces to the back yard and two car garage complete with storage room and flex space! Outside you will find a salt water pool & spa, large covered patio enclosed with security screens, sprinkler system, hardwired ambiance lighting below the front & backyard trees, storage shed & additional parking for a boat or RV! Underground propane tanks have been installed to allow for a gas range in the kitchen & gas start fireplace! Property extends beyond the fence just past the creek. CHECK OUT THE MATTERPORT VIRTUAL WALKTHROUGH IN THE MEDIA!
Location
State TX
County Ellis
Direction Heading south on 14th St turn left on McAlpin Rd then right onto Plainview Rd. At the end of the street turn left on Fossil Creek Dr and home will be on the right.
Rooms
Dining Room 1
Interior
Interior Features Cable TV Available, Decorative Lighting, Eat-in Kitchen, Granite Counters, High Speed Internet Available, Kitchen Island, Open Floorplan, Pantry, Vaulted Ceiling(s), Walk-In Closet(s)
Heating Central
Cooling Ceiling Fan(s), Central Air
Flooring Concrete
Fireplaces Number 1
Fireplaces Type Gas Starter, Stone, Wood Burning
Appliance Built-in Gas Range, Dishwasher, Disposal, Electric Oven, Microwave
Heat Source Central
Laundry Electric Dryer Hookup, Utility Room, Full Size W/D Area, Washer Hookup
Exterior
Exterior Feature Covered Patio/Porch, Rain Gutters, Lighting, Private Yard, RV Hookup, RV/Boat Parking, Storage
Garage Spaces 3.0
Fence Wood
Pool Salt Water
Utilities Available Aerobic Septic, Co-op Water, Propane
Waterfront Description Creek
Roof Type Composition
Parking Type 2-Car Single Doors, Driveway, Garage, Garage Faces Side, Outside, RV Access/Parking, Tandem
Garage Yes
Private Pool 1
Building
Lot Description Acreage, Landscaped, Lrg. Backyard Grass, Many Trees, Sprinkler System
Story One
Foundation Slab
Structure Type Brick,Rock/Stone
Schools
School District Midlothian Isd
Others
Restrictions Deed
Acceptable Financing Cash, Conventional, FHA, VA Loan
Listing Terms Cash, Conventional, FHA, VA Loan
Financing VA
Special Listing Condition Aerial Photo, Survey Available
Read Less Info
Want to know what your home might be worth? Contact us for a FREE valuation!

Our team is ready to help you sell your home for the highest possible price ASAP

©2024 North Texas Real Estate Information Systems.
Bought with Julie Richards • Fathom Realty
GET MORE INFORMATION





