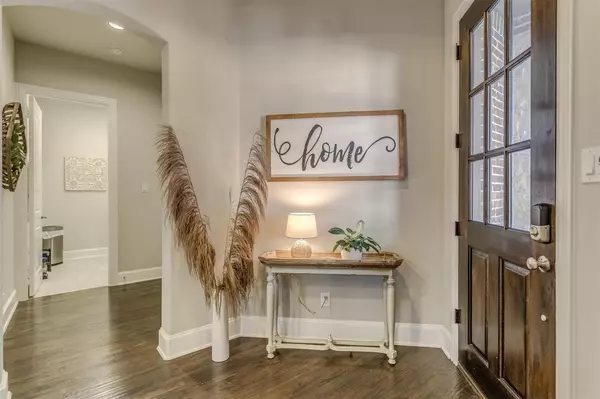For more information regarding the value of a property, please contact us for a free consultation.
Key Details
Property Type Single Family Home
Sub Type Single Family Residence
Listing Status Sold
Purchase Type For Sale
Square Footage 3,484 sqft
Price per Sqft $215
Subdivision Village At Twin Creeks Ph One
MLS Listing ID 20066773
Sold Date 06/22/22
Style Traditional
Bedrooms 4
Full Baths 2
Half Baths 2
HOA Fees $125/ann
HOA Y/N Mandatory
Year Built 2017
Annual Tax Amount $10,410
Lot Size 5,183 Sqft
Acres 0.119
Property Description
OFFER DEADLINE MONDAY MAY 30th AT 4PM.Shows Like A Model Home. Once inside you will find an open floor plan with hardwood floors, neutral colors, lots of windows that allow for natural light, vaulted ceilings, crown molding, upgraded light fixtures, dramatic fireplace, plantation shutters, mud room & lots of other bells and whistles. The owners retreat is private & has an en-suite with double vanities & a large walk in shower. The secondary bedroom downstairs is currently used as a home office, but it does have a closet. The kitchen has upgraded granite, island, walk in pantry, stainless appliances, & opens to the dining & large family room. The utility room is plumbed for a sink & there is room for an extra refrigerator. Upstairs is two spacious secondary bedrooms, large game room, media room & a flex room that is currently used as a workout room. Storage isnt a problem with all the extra closets. Outback is 2 outdoor living areas with covered patios & putting green.
Location
State TX
County Collin
Community Club House, Community Pool, Community Sprinkler, Lake, Park, Perimeter Fencing
Direction HWY 75 North exit Exchange go West, Left on Bray Central, Left on Kennedy, Left on Nancy.
Rooms
Dining Room 1
Interior
Interior Features Cable TV Available, Decorative Lighting, Flat Screen Wiring, Granite Counters, Kitchen Island, Open Floorplan, Sound System Wiring, Vaulted Ceiling(s)
Heating Central, Natural Gas, Zoned
Cooling Attic Fan, Ceiling Fan(s), Central Air, Electric, Zoned
Flooring Carpet, Ceramic Tile, Wood
Fireplaces Number 1
Fireplaces Type Decorative, Gas Starter
Appliance Dishwasher, Disposal, Electric Oven, Gas Cooktop, Microwave, Convection Oven, Tankless Water Heater
Heat Source Central, Natural Gas, Zoned
Exterior
Exterior Feature Covered Patio/Porch
Garage Spaces 2.0
Fence Wood
Community Features Club House, Community Pool, Community Sprinkler, Lake, Park, Perimeter Fencing
Utilities Available All Weather Road, City Sewer, City Water, Curbs, Sidewalk, Underground Utilities
Roof Type Composition
Parking Type Driveway, Garage Faces Front
Garage Yes
Building
Lot Description Interior Lot, Landscaped, Sprinkler System, Subdivision
Story Two
Foundation Slab
Structure Type Brick
Schools
School District Allen Isd
Others
Ownership S & M Dillon Trust
Financing Conventional
Read Less Info
Want to know what your home might be worth? Contact us for a FREE valuation!

Our team is ready to help you sell your home for the highest possible price ASAP

©2024 North Texas Real Estate Information Systems.
Bought with Katherine Niesman • Ebby Halliday, Realtors
GET MORE INFORMATION





