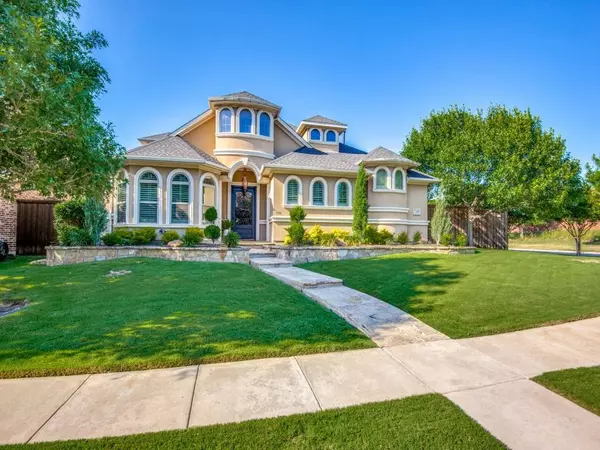For more information regarding the value of a property, please contact us for a free consultation.
Key Details
Property Type Single Family Home
Sub Type Single Family Residence
Listing Status Sold
Purchase Type For Sale
Square Footage 4,629 sqft
Price per Sqft $181
Subdivision Cheyenne Village Ph One
MLS Listing ID 20070129
Sold Date 07/15/22
Style Mediterranean
Bedrooms 4
Full Baths 3
Half Baths 1
HOA Fees $46/ann
HOA Y/N Mandatory
Year Built 2002
Annual Tax Amount $11,315
Lot Size 10,715 Sqft
Acres 0.246
Property Description
Exquisite Mediterranean home on huge corner lot with 2013 33,000 gallon POOL, spa, sport court, extended covered patio & dog run! Major updates already completed include 2022 pool equipment, 2020 $30,000 windows, 2019 double oven, 2017 water heaters, 2016 HVAC units, roof & fence! Two story grand entry opens to beautiful winding staircase flanked by study, dining room & living room. Downstairs primary suite with sitting area & see-through gas fireplace. Show-stopper 18x17 kitchen features TWO islands, Butler's pantry, gas cooktop, stainless steel appliances, extensive cabinets & granite counters. 20x20 family room with focal gas fireplace overlooks beautiful backyard & enjoys lots of natural light! Combo media & game room with built-in fish tank make the ultimate entertainment zone. Upstairs wet bar opens to the balcony for views of the backyard & adjacent greenbelt. Located in Cheyenne Crossing near The Star, Stonebriar Mall & major sports venues!
Location
State TX
County Denton
Community Curbs, Greenbelt, Perimeter Fencing, Sidewalks
Direction See GPS
Rooms
Dining Room 2
Interior
Interior Features Built-in Features, Cable TV Available, Chandelier, Decorative Lighting, Eat-in Kitchen, Granite Counters, High Speed Internet Available, Kitchen Island, Loft, Open Floorplan, Pantry, Walk-In Closet(s), Wet Bar
Heating Central, Fireplace(s), Natural Gas, Zoned
Cooling Ceiling Fan(s), Central Air, Electric, Zoned
Flooring Carpet
Fireplaces Number 2
Fireplaces Type Bath, Bedroom, Double Sided, Family Room, Gas, Gas Logs, Gas Starter, Glass Doors, See Through Fireplace
Appliance Dishwasher, Disposal, Gas Cooktop, Gas Water Heater, Microwave, Double Oven
Heat Source Central, Fireplace(s), Natural Gas, Zoned
Laundry Electric Dryer Hookup, Utility Room, Full Size W/D Area, Washer Hookup
Exterior
Exterior Feature Balcony, Covered Patio/Porch, Fire Pit, Sport Court
Garage Spaces 3.0
Fence Back Yard, Wood
Pool Gunite, Heated, In Ground, Outdoor Pool, Pool Sweep, Pool/Spa Combo, Waterfall
Community Features Curbs, Greenbelt, Perimeter Fencing, Sidewalks
Utilities Available Cable Available, City Sewer, City Water, Concrete, Curbs, Electricity Connected, Individual Gas Meter, Individual Water Meter, Sidewalk, Underground Utilities
Roof Type Composition
Parking Type Alley Access, Garage Door Opener, Garage Faces Rear
Garage Yes
Private Pool 1
Building
Lot Description Adjacent to Greenbelt, Corner Lot, Few Trees, Interior Lot, Landscaped, Sprinkler System, Subdivision, Undivided
Story Two
Foundation Slab
Structure Type Stucco
Schools
School District Frisco Isd
Others
Ownership See agent
Acceptable Financing Cash, Conventional, VA Loan
Listing Terms Cash, Conventional, VA Loan
Financing Conventional
Read Less Info
Want to know what your home might be worth? Contact us for a FREE valuation!

Our team is ready to help you sell your home for the highest possible price ASAP

©2024 North Texas Real Estate Information Systems.
Bought with Angel Toro • Angel Toro Realty
GET MORE INFORMATION





