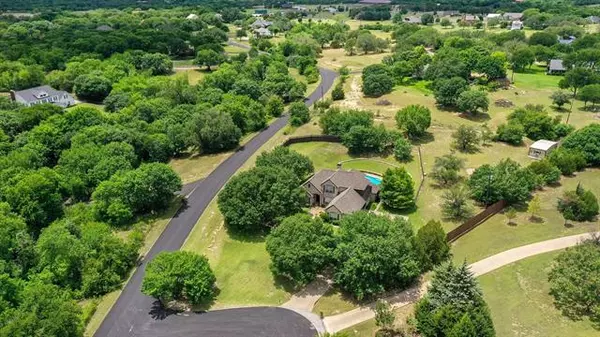For more information regarding the value of a property, please contact us for a free consultation.
Key Details
Property Type Single Family Home
Sub Type Single Family Residence
Listing Status Sold
Purchase Type For Sale
Square Footage 2,717 sqft
Price per Sqft $239
Subdivision Clear Lake Estate 03
MLS Listing ID 20065102
Sold Date 06/21/22
Style Traditional
Bedrooms 4
Full Baths 3
HOA Y/N None
Year Built 1995
Annual Tax Amount $8,154
Lot Size 1.537 Acres
Acres 1.537
Property Description
This is what you moved to Texas for! A traditional brick beauty with southwestern flair on over an acre and a half, the understated elegance of this meticulously maintained property offers grand living at a down-to-earth value. A custom iron and glass front door opens to tall ceilings with crown moldings and loads of natural light throughout the open living area! Luxurious Saltillo tile flooring covers the entire ground floor for that natural feel under your feet! The grand primary suite offers a custom soaking tub, oversized split walk in closet, dual vanities & granite counters. French doors & multiple double doors throughout! The open kitchen comes equipped with plenty of cabinetry, stainless appliances, and a view out over the living room to the fireplace & out to the saltwater pool area, and yonder to the fire pit! Water softener, storage shed & much more. Energy efficient features such as voltage regulator, extra insulation, 2 hot water heaters, heat pump HVAC. 50 year shingles.
Location
State TX
County Parker
Direction via I-20 W and Clear Lake Rd. Head west on Interstate 20 Frontage Rd. Use the left lane to take the ramp onto I-20 W. Take exit 409B for Clear Lake Rd. Turn left onto Clear Lake Rd. Turn left onto Clear Lake Ln. Property will be on the left.
Rooms
Dining Room 2
Interior
Interior Features Built-in Features, Cathedral Ceiling(s), Chandelier, Decorative Lighting, Eat-in Kitchen, High Speed Internet Available, Loft, Open Floorplan, Sound System Wiring, Vaulted Ceiling(s), Wainscoting
Heating Central, Electric, Fireplace(s), Heat Pump
Cooling Ceiling Fan(s), Central Air, Electric, Heat Pump, Multi Units
Flooring Laminate, Tile
Fireplaces Number 1
Fireplaces Type Brick, Wood Burning
Appliance Dishwasher, Electric Cooktop, Electric Oven, Microwave, Convection Oven, Plumbed for Ice Maker, Vented Exhaust Fan, Water Filter, Water Purifier, Water Softener
Heat Source Central, Electric, Fireplace(s), Heat Pump
Exterior
Garage Spaces 3.0
Fence Back Yard, Chain Link, Partial, Privacy, Wood
Pool Fenced, Gunite, In Ground, Pool Sweep, Private, Salt Water, Water Feature
Utilities Available Aerobic Septic, Community Mailbox, Electricity Available, Outside City Limits, Private Sewer, Private Water, Septic, Underground Utilities, Well
Roof Type Asphalt,Composition
Parking Type 2-Car Double Doors, Boat, Garage Door Opener, Garage Faces Side
Garage Yes
Private Pool 1
Building
Lot Description Corner Lot, Cul-De-Sac, Irregular Lot, Landscaped, Lrg. Backyard Grass, Many Trees, Sloped, Sprinkler System, Subdivision
Story Two
Foundation Slab
Structure Type Brick,Siding
Schools
School District Weatherford Isd
Others
Restrictions No Known Restriction(s)
Ownership on file
Acceptable Financing Cash, Conventional
Listing Terms Cash, Conventional
Financing Cash
Special Listing Condition Aerial Photo, Survey Available
Read Less Info
Want to know what your home might be worth? Contact us for a FREE valuation!

Our team is ready to help you sell your home for the highest possible price ASAP

©2024 North Texas Real Estate Information Systems.
Bought with Chloe Dillard • The Platinum Group Real Estate
GET MORE INFORMATION





