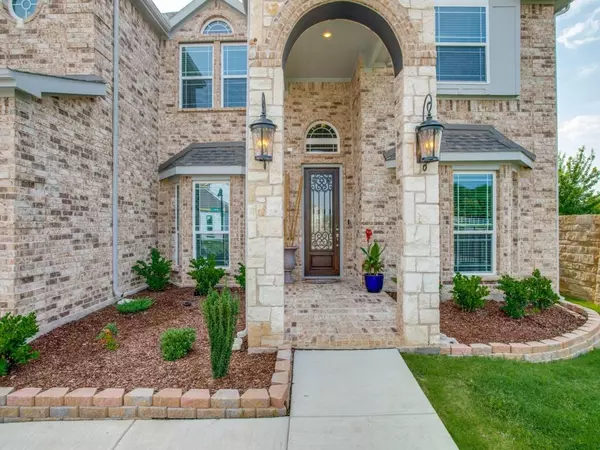For more information regarding the value of a property, please contact us for a free consultation.
Key Details
Property Type Single Family Home
Sub Type Single Family Residence
Listing Status Sold
Purchase Type For Sale
Square Footage 4,086 sqft
Price per Sqft $183
Subdivision Bluewood Ph 3
MLS Listing ID 20077338
Sold Date 09/26/22
Style Traditional
Bedrooms 5
Full Baths 3
Half Baths 1
HOA Fees $60/ann
HOA Y/N Mandatory
Year Built 2022
Lot Size 7,187 Sqft
Acres 0.165
Property Description
Luxury at it's best! 2022 First Texas Hillcrest model with 5 BR plus office and 3.5 bath. Beautiful brick and stone elevation with covered porch and lush landscaping. Bright and open floor plan perfect for entertaining. Soaring vaulted and coffered ceilings throughout and an abundance of windows which warmly flood the interior with natural sunlight. Luxurious living room with stunning gas fireplace and luxury plank throughout first floor. Gourmet extended California kitchen with mile high cabinetry in a striking hue of white and gray island, 5 burner SS gas cooktop, SS double ovens, classy custom tile backsplash and decorative lighting. Pre wired sound system in media, LR, MBR, and back patio. Smart home automation system, over sized laundry room with wash sink, amazing master closet, over sized master shower and extended garage. To top this all off, you will enjoy no neighbors to the south side and a beautiful backyard that overlooks the community pond and fountain.
Location
State TX
County Collin
Community Community Pool, Community Sprinkler, Curbs, Fishing, Jogging Path/Bike Path, Playground, Sidewalks
Direction From Highway 380, North on Preston Road, Right on Ownsby Parkway, Left on Bluewood Way. Follow GPS
Rooms
Dining Room 2
Interior
Interior Features Decorative Lighting, Double Vanity, Eat-in Kitchen, High Speed Internet Available, Open Floorplan, Smart Home System, Sound System Wiring, Vaulted Ceiling(s), Walk-In Closet(s), Wired for Data
Heating ENERGY STAR Qualified Equipment, ENERGY STAR/ACCA RSI Qualified Installation, Natural Gas
Cooling Ceiling Fan(s), Electric
Flooring Carpet, Luxury Vinyl Plank
Fireplaces Number 1
Fireplaces Type Decorative, Family Room, Gas
Equipment None
Appliance Dishwasher, Disposal, Gas Cooktop, Microwave, Double Oven, Plumbed For Gas in Kitchen, Plumbed for Ice Maker, Tankless Water Heater, Vented Exhaust Fan, Water Filter
Heat Source ENERGY STAR Qualified Equipment, ENERGY STAR/ACCA RSI Qualified Installation, Natural Gas
Laundry Electric Dryer Hookup, Utility Room, Full Size W/D Area, Washer Hookup
Exterior
Exterior Feature Covered Patio/Porch, Rain Gutters, Private Yard
Garage Spaces 2.0
Fence Back Yard, Rock/Stone, Wood, Wrought Iron
Community Features Community Pool, Community Sprinkler, Curbs, Fishing, Jogging Path/Bike Path, Playground, Sidewalks
Utilities Available Cable Available, City Sewer, City Water, Co-op Electric, Concrete, Curbs, Sidewalk, Underground Utilities
Roof Type Composition,Shingle
Parking Type 2-Car Single Doors, Garage Door Opener, Garage Faces Front, Inside Entrance
Garage Yes
Building
Lot Description Landscaped, Level, Park View, Sprinkler System, Subdivision, Water/Lake View
Story Two
Foundation Slab
Structure Type Brick,Rock/Stone
Schools
School District Celina Isd
Others
Ownership See Tax
Financing Conventional
Read Less Info
Want to know what your home might be worth? Contact us for a FREE valuation!

Our team is ready to help you sell your home for the highest possible price ASAP

©2024 North Texas Real Estate Information Systems.
Bought with Madhu Thakkalpalli • REKonnection, LLC
GET MORE INFORMATION





