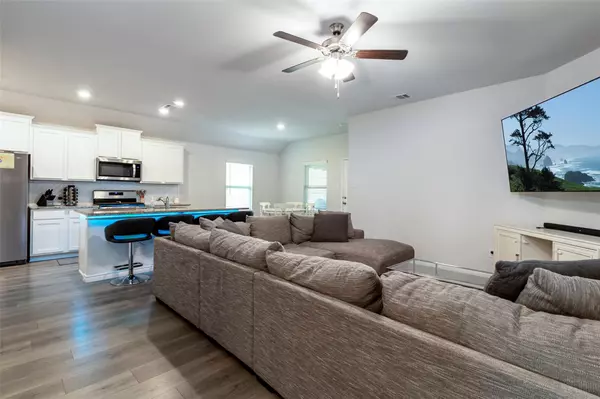For more information regarding the value of a property, please contact us for a free consultation.
Key Details
Property Type Single Family Home
Sub Type Single Family Residence
Listing Status Sold
Purchase Type For Sale
Square Footage 1,637 sqft
Price per Sqft $232
Subdivision Shahan Lakeview Add
MLS Listing ID 20078323
Sold Date 08/17/22
Style Traditional
Bedrooms 4
Full Baths 2
HOA Fees $45/ann
HOA Y/N Mandatory
Year Built 2019
Annual Tax Amount $5,576
Lot Size 5,749 Sqft
Acres 0.132
Property Description
This precious one-story DR Horton home is in the lakeside community of Shahan Lakeview Estates. Nestled just a short walk from the shore of Lake Lewisville this lovingly maintained home faces a beautiful grove of trees. The interior features an open concept floorplan in which the living area flows into the eat in kitchen containing a multitude of extra cabinet and storage space, a large island with beautiful granite countertops, a gas cooktop, a nice sized pantry and ss appliances. The secluded master bedroom and bathroom feature a walk-in closet, duel sinks and an extended shower. The additional 3 bedrooms, located on the other side of the home have lots of closet space . Large pool sized backyard with an extended covered patio and gas stub out. Epoxy flooring in the garage. In addition, this fantastic community featuring gorgeous nature trails, a playground, and a community pool is only a short distance to DNT, 380, 35E and the incoming PGA Headquarters.
Location
State TX
County Denton
Community Community Pool, Curbs, Fishing, Greenbelt, Jogging Path/Bike Path, Lake, Park, Playground, Pool, Sidewalks
Direction Please use GPS.
Rooms
Dining Room 1
Interior
Interior Features Cable TV Available, Decorative Lighting, Eat-in Kitchen, Flat Screen Wiring, Granite Counters, High Speed Internet Available, Kitchen Island, Open Floorplan, Pantry, Walk-In Closet(s)
Heating Central, Natural Gas
Cooling Ceiling Fan(s), Central Air
Flooring Carpet, Luxury Vinyl Plank
Appliance Dishwasher, Disposal, Gas Oven, Gas Range, Gas Water Heater, Microwave, Plumbed For Gas in Kitchen, Plumbed for Ice Maker, Vented Exhaust Fan
Heat Source Central, Natural Gas
Laundry Gas Dryer Hookup, Utility Room, Full Size W/D Area, Washer Hookup
Exterior
Exterior Feature Covered Patio/Porch, Gas Grill, Rain Gutters
Garage Spaces 2.0
Fence Back Yard, Brick, Rock/Stone
Community Features Community Pool, Curbs, Fishing, Greenbelt, Jogging Path/Bike Path, Lake, Park, Playground, Pool, Sidewalks
Utilities Available Cable Available, Concrete, Curbs, Electricity Connected, MUD Sewer, MUD Water, Phone Available, Sidewalk, Underground Utilities
Roof Type Composition
Parking Type 2-Car Single Doors, Direct Access, Driveway, Epoxy Flooring, Garage, Garage Door Opener, Garage Faces Front
Garage Yes
Building
Lot Description Adjacent to Greenbelt, Few Trees, Interior Lot, Landscaped, Sprinkler System, Subdivision
Story One
Foundation Slab
Structure Type Brick
Schools
School District Little Elm Isd
Others
Restrictions No Known Restriction(s)
Ownership See tax records
Acceptable Financing Cash, Conventional, FHA, FHA-203K, Fixed, VA Loan
Listing Terms Cash, Conventional, FHA, FHA-203K, Fixed, VA Loan
Financing Cash
Special Listing Condition Aerial Photo, Survey Available
Read Less Info
Want to know what your home might be worth? Contact us for a FREE valuation!

Our team is ready to help you sell your home for the highest possible price ASAP

©2024 North Texas Real Estate Information Systems.
Bought with Trey Soto • Catapult Realty Partners, LLC
GET MORE INFORMATION





