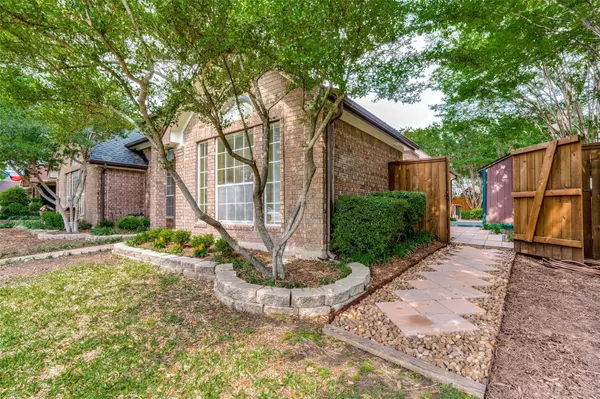For more information regarding the value of a property, please contact us for a free consultation.
Key Details
Property Type Single Family Home
Sub Type Single Family Residence
Listing Status Sold
Purchase Type For Sale
Square Footage 1,756 sqft
Price per Sqft $199
Subdivision Sheffield Village Ph 1&2 Add
MLS Listing ID 20069405
Sold Date 08/29/22
Style Ranch
Bedrooms 3
Full Baths 2
HOA Y/N None
Year Built 1987
Annual Tax Amount $5,871
Lot Size 7,487 Sqft
Acres 0.1719
Lot Dimensions 103 x 76
Property Description
Highest and best requested by 7-29 7 PM. Come see this well cared for one story beauty in convenient Grand Prairie. Open floor plan with vaulted ceilings, good flow and lots of natural light. Step into a spacious open living room and dining room. Then explore the incredible chef's kitchen with gas range, glass cabinets, pull out pantry and regular panty. Relax in your private backyard with new pave stone patio, recent fencing, and sheltering crepe myrtles. Updated baths, wood floors, ceiling fans, newer roof, hot water heater, painting. Large storage shed, natural landscaping. Great neighborhood with easy access to highways, shopping, parks and entertainment areas. Grand Prairie is on the grow with Ikea, Epic Water park, and Joe Pool Lake etc. This special one is waiting for you.
Location
State TX
County Tarrant
Community Curbs
Direction Head east on I-20 E Take exit 454 toward Great Southwest Parkway Merge onto I-20 Frontage Rd Turn right onto S Great SW Pkwy Turn right onto Bardin Rd Turn left onto Endicott Dr.
Rooms
Dining Room 1
Interior
Interior Features Cable TV Available, Cathedral Ceiling(s), Decorative Lighting, Double Vanity, Eat-in Kitchen, Granite Counters, High Speed Internet Available, Kitchen Island, Open Floorplan, Pantry, Vaulted Ceiling(s), Walk-In Closet(s)
Heating Central, Fireplace(s), Natural Gas
Cooling Ceiling Fan(s), Central Air, Electric, Roof Turbine(s)
Flooring Carpet, Ceramic Tile, Hardwood, Laminate, Tile
Fireplaces Number 1
Fireplaces Type Brick, Family Room, Gas, Wood Burning
Appliance Dishwasher, Disposal, Electric Oven, Gas Range, Plumbed For Gas in Kitchen, Refrigerator, Washer
Heat Source Central, Fireplace(s), Natural Gas
Laundry Electric Dryer Hookup, Utility Room, Full Size W/D Area, Washer Hookup
Exterior
Exterior Feature Rain Gutters
Garage Spaces 2.0
Fence Back Yard, Wood
Community Features Curbs
Utilities Available All Weather Road, Alley, City Sewer, City Water, Curbs, Electricity Connected, Individual Gas Meter, Individual Water Meter, Overhead Utilities, Phone Available
Roof Type Composition
Parking Type 2-Car Single Doors, Additional Parking, Alley Access, Garage, Garage Door Opener, Garage Faces Rear, Inside Entrance, Kitchen Level
Garage Yes
Building
Lot Description Level
Story One
Foundation Slab
Structure Type Brick,Wood
Schools
School District Arlington Isd
Others
Ownership Redab Enterprises
Acceptable Financing 1031 Exchange, Cash, Conventional, FHA, Not Assumable, VA Loan
Listing Terms 1031 Exchange, Cash, Conventional, FHA, Not Assumable, VA Loan
Financing Conventional
Read Less Info
Want to know what your home might be worth? Contact us for a FREE valuation!

Our team is ready to help you sell your home for the highest possible price ASAP

©2024 North Texas Real Estate Information Systems.
Bought with Non-Mls Member • NON MLS
GET MORE INFORMATION





