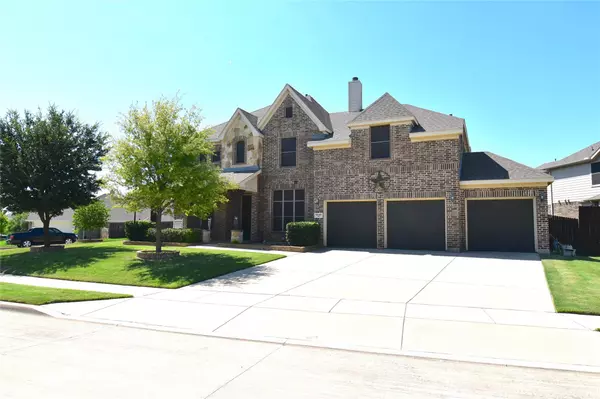For more information regarding the value of a property, please contact us for a free consultation.
Key Details
Property Type Single Family Home
Sub Type Single Family Residence
Listing Status Sold
Purchase Type For Sale
Square Footage 3,511 sqft
Price per Sqft $148
Subdivision Marine Creek Ranch Add
MLS Listing ID 20083550
Sold Date 08/16/22
Style Traditional
Bedrooms 4
Full Baths 3
Half Baths 1
HOA Fees $30/ann
HOA Y/N Mandatory
Year Built 2013
Annual Tax Amount $10,599
Lot Size 10,236 Sqft
Acres 0.235
Property Description
Gorgeous home in the beautiful community of Marine Creek Ranch! Nearly 8 miles of walking trails, Marine Creek Lake access, and community pool. Home features 4 large bedrooms, formal dining room and formal living room or it can be used as home office or study. Open floor plan concept with kitchen opening to formal dining room, breakfast area, and family room. Kitchen has granite counter tops, with glass-tile backsplash, pantry, microwave, and dishwasher. Large living room area with corner gas-log fireplace, built-in shelves, wrought iron stair spindles, and 2nd floor loft over looking the living room. Huge master bedroom with sitting area, his & her double sinks with vanity, soaking garden tub with separate shower. 3 nice size bedrooms are located on the 2nd floor, game-room, and media room. Large backyard with screened in covered patio that's great for entertaining. Home is just gorgeous!
Location
State TX
County Tarrant
Direction South on Huffines Blvd from Cromwell - Marine Creek Blvd, Left on Sunrise Lake Dr, Right on Coleto Creek Cir, Home on the Left.
Rooms
Dining Room 2
Interior
Interior Features Cable TV Available, Eat-in Kitchen, Granite Counters, High Speed Internet Available, Pantry, Vaulted Ceiling(s), Walk-In Closet(s)
Heating Central, Natural Gas
Cooling Ceiling Fan(s), Central Air
Flooring Carpet, Ceramic Tile, Wood
Fireplaces Number 1
Fireplaces Type Brick
Appliance Gas Cooktop, Microwave, Plumbed For Gas in Kitchen
Heat Source Central, Natural Gas
Laundry Full Size W/D Area
Exterior
Garage Spaces 3.0
Fence Wood
Utilities Available City Sewer, City Water, Concrete, Curbs, Sidewalk
Roof Type Composition
Parking Type Driveway, Garage, Garage Faces Front
Garage Yes
Building
Lot Description Interior Lot, Landscaped, Lrg. Backyard Grass, Sprinkler System
Story Two
Foundation Slab
Structure Type Brick
Schools
School District Eagle Mt-Saginaw Isd
Others
Ownership owner of record
Acceptable Financing Cash, Conventional, FHA, VA Loan
Listing Terms Cash, Conventional, FHA, VA Loan
Financing Conventional
Read Less Info
Want to know what your home might be worth? Contact us for a FREE valuation!

Our team is ready to help you sell your home for the highest possible price ASAP

©2024 North Texas Real Estate Information Systems.
Bought with Ray Chavez • The Michael Group Real Estate
GET MORE INFORMATION





